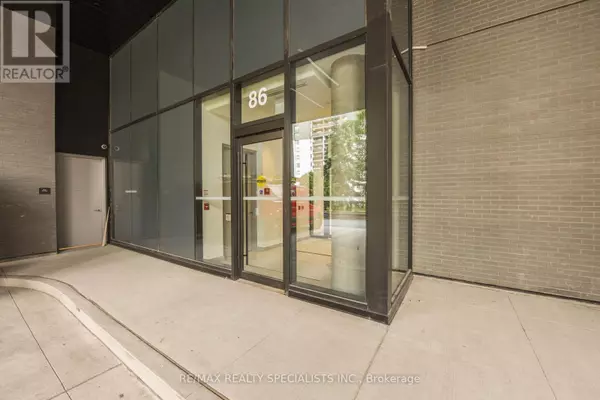86 Dundas ST East #714 Mississauga (cooksville), ON L5A1W4
UPDATED:
Key Details
Property Type Condo
Sub Type Condominium/Strata
Listing Status Active
Purchase Type For Rent
Square Footage 699 sqft
Subdivision Cooksville
MLS® Listing ID W11902461
Bedrooms 2
Originating Board Toronto Regional Real Estate Board
Property Description
Location
Province ON
Rooms
Extra Room 1 Flat 3.32 m X 3.29 m Living room
Extra Room 2 Flat 3.14 m X 3.08 m Dining room
Extra Room 3 Flat 3.14 m X 3.08 m Kitchen
Extra Room 4 Flat 3.39 m X 2.35 m Primary Bedroom
Extra Room 5 Flat 3.39 m X 2.35 m Den
Interior
Heating Forced air
Cooling Central air conditioning
Flooring Laminate
Exterior
Parking Features No
Community Features Pet Restrictions
View Y/N No
Private Pool No
Others
Ownership Condominium/Strata
Acceptable Financing Monthly
Listing Terms Monthly
Managing Broker
+1(416) 300-8540 | admin@pitopi.com




