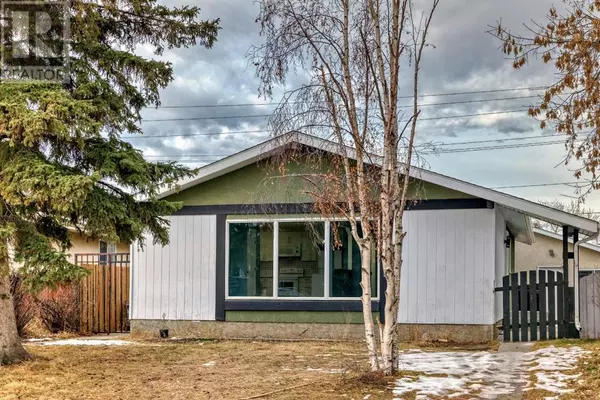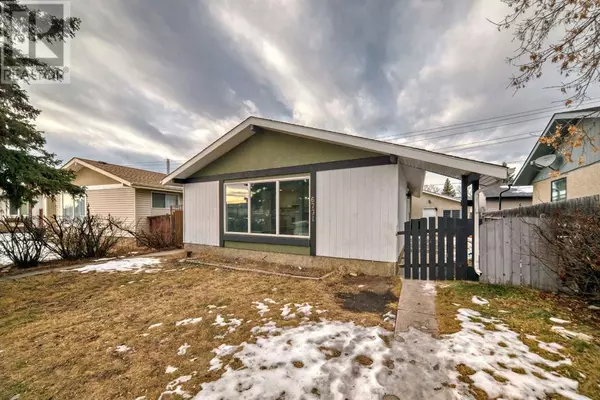6731 Malvern Road NE Calgary, AB T2A5C3
UPDATED:
Key Details
Property Type Single Family Home
Sub Type Freehold
Listing Status Active
Purchase Type For Sale
Square Footage 1,127 sqft
Price per Sqft $532
Subdivision Marlborough Park
MLS® Listing ID A2184504
Style Bungalow
Bedrooms 5
Half Baths 1
Originating Board Calgary Real Estate Board
Year Built 1975
Lot Size 4,972 Sqft
Acres 4972.927
Property Description
Location
Province AB
Rooms
Extra Room 1 Basement 24.00 Ft x 9.58 Ft Recreational, Games room
Extra Room 2 Basement 11.50 Ft x 9.17 Ft Kitchen
Extra Room 3 Basement 13.08 Ft x 6.08 Ft Furnace
Extra Room 4 Basement 13.50 Ft x 9.17 Ft Bedroom
Extra Room 5 Basement 16.25 Ft x 11.00 Ft Bedroom
Extra Room 6 Basement 12.00 Ft x 4.75 Ft 3pc Bathroom
Interior
Heating Forced air,
Cooling None
Flooring Laminate, Tile
Fireplaces Number 1
Exterior
Parking Features Yes
Garage Spaces 2.0
Garage Description 2
Fence Fence
View Y/N No
Total Parking Spaces 4
Private Pool No
Building
Story 1
Architectural Style Bungalow
Others
Ownership Freehold
Managing Broker
+1(416) 300-8540 | admin@pitopi.com




