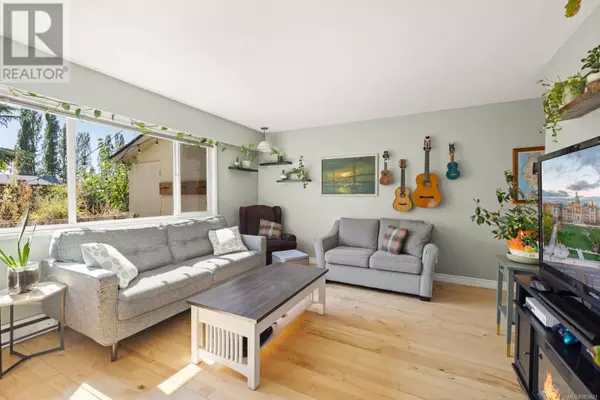3981 Nelthorpe ST #16 Saanich, BC V8X3Z2
UPDATED:
Key Details
Property Type Townhouse
Sub Type Townhouse
Listing Status Active
Purchase Type For Sale
Square Footage 1,180 sqft
Price per Sqft $584
Subdivision Lakeview Place
MLS® Listing ID 983421
Style Westcoast
Bedrooms 3
Condo Fees $625/mo
Originating Board Victoria Real Estate Board
Year Built 1973
Lot Size 1,178 Sqft
Acres 1178.0
Property Description
Location
Province BC
Zoning Multi-Family
Rooms
Extra Room 1 Second level 10' x 10' Bedroom
Extra Room 2 Second level 12' x 8' Bedroom
Extra Room 3 Second level 4-Piece Bathroom
Extra Room 4 Second level 15' x 11' Primary Bedroom
Extra Room 5 Main level 2-Piece Bathroom
Extra Room 6 Main level 13' x 10' Kitchen
Interior
Heating Baseboard heaters,
Cooling None
Exterior
Parking Features No
Community Features Pets Allowed, Family Oriented
View Y/N No
Total Parking Spaces 2
Private Pool No
Building
Architectural Style Westcoast
Others
Ownership Strata
Acceptable Financing Monthly
Listing Terms Monthly
Managing Broker
+1(416) 300-8540 | admin@pitopi.com




