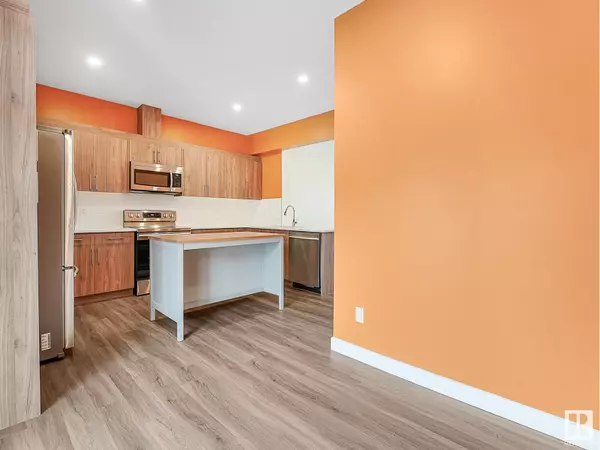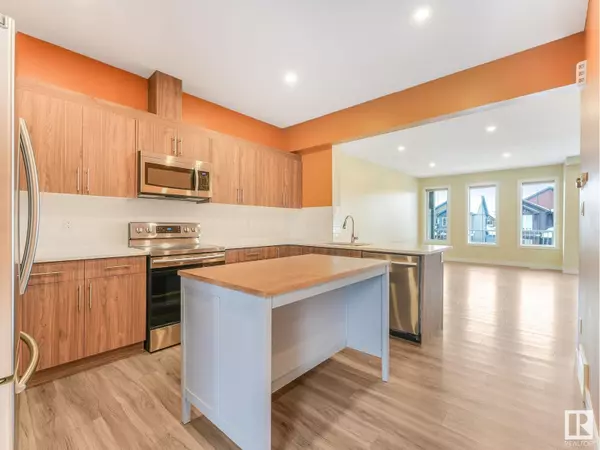#57 1051 GRAYDON HILL BV SW Edmonton, AB T6W1A3
UPDATED:
Key Details
Property Type Townhouse
Sub Type Townhouse
Listing Status Active
Purchase Type For Sale
Square Footage 1,667 sqft
Price per Sqft $239
Subdivision Graydon Hill
MLS® Listing ID E4416677
Bedrooms 2
Half Baths 1
Condo Fees $199/mo
Originating Board REALTORS® Association of Edmonton
Year Built 2019
Lot Size 1,937 Sqft
Acres 1937.3962
Property Description
Location
Province AB
Rooms
Extra Room 1 Main level 4.08 m X 3.05 m Living room
Extra Room 2 Main level 2.99 m X 2.09 m Mud room
Extra Room 3 Main level 2.14 m X 1.99 m Utility room
Extra Room 4 Upper Level 5.21 m X 2.55 m Dining room
Extra Room 5 Upper Level 5.23 m X 4.24 m Kitchen
Extra Room 6 Upper Level 5.23 m X 3.85 m Family room
Interior
Heating Forced air
Exterior
Parking Features Yes
View Y/N No
Private Pool No
Building
Story 3
Others
Ownership Condominium/Strata
Managing Broker
+1(416) 300-8540 | admin@pitopi.com




