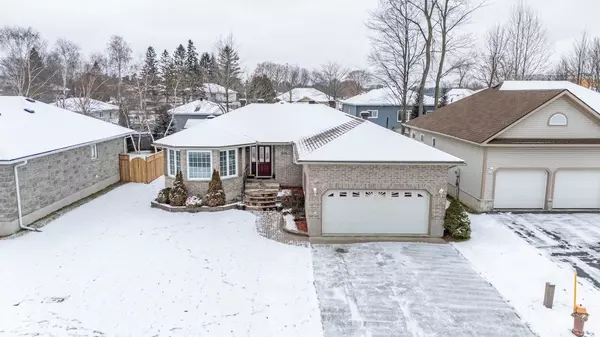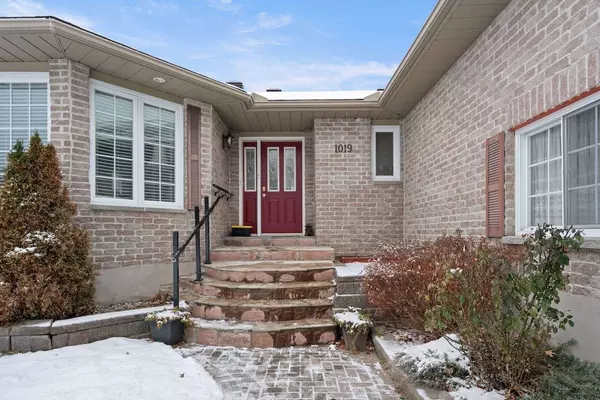1019 Massie DR Leeds & Grenville, ON K0E 1T0
UPDATED:
01/08/2025 12:27 AM
Key Details
Property Type Single Family Home
Sub Type Detached
Listing Status Active
Purchase Type For Sale
MLS Listing ID X11901840
Style Bungalow
Bedrooms 4
Annual Tax Amount $4,960
Tax Year 2024
Property Description
Location
Province ON
County Leeds & Grenville
Community 808 - Prescott
Area Leeds & Grenville
Zoning Residential
Region 808 - Prescott
City Region 808 - Prescott
Rooms
Family Room No
Basement Full, Finished
Kitchen 2
Separate Den/Office 1
Interior
Interior Features Air Exchanger, Auto Garage Door Remote, Central Vacuum, In-Law Suite, Primary Bedroom - Main Floor, Separate Heating Controls, Separate Hydro Meter, Storage, Water Heater
Cooling Central Air
Fireplaces Number 1
Fireplaces Type Natural Gas
Inclusions 2 fridges, 2 stoves, washer, dryer, dishwasher, microwave, auto garage door opener, 2 storage sheds
Exterior
Exterior Feature Deck, Landscaped
Parking Features Private Double
Garage Spaces 6.0
Pool None
Roof Type Asphalt Shingle
Lot Frontage 60.0
Lot Depth 110.0
Total Parking Spaces 6
Building
Foundation Concrete
Managing Broker
+1(416) 300-8540 | admin@pitopi.com



