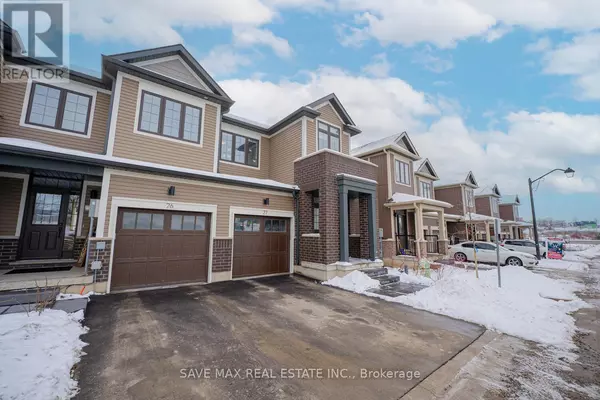690 Broadway #27 Orangeville, ON L9W7T7
UPDATED:
Key Details
Property Type Townhouse
Sub Type Townhouse
Listing Status Active
Purchase Type For Sale
Subdivision Orangeville
MLS® Listing ID W11901795
Bedrooms 3
Half Baths 1
Condo Fees $185/mo
Originating Board Toronto Regional Real Estate Board
Property Description
Location
Province ON
Rooms
Extra Room 1 Second level 4.396 m X 3.893 m Primary Bedroom
Extra Room 2 Second level 3.938 m X 2.718 m Bedroom 2
Extra Room 3 Second level 2.574 m X 2.513 m Bedroom 3
Extra Room 4 Basement 5.661 m X 2.852 m Recreational, Games room
Extra Room 5 Main level 1.803 m X 1.589 m Foyer
Extra Room 6 Main level 5.647 m X 3.184 m Great room
Interior
Heating Forced air
Cooling Central air conditioning
Flooring Tile, Vinyl
Exterior
Parking Features Yes
Community Features Community Centre
View Y/N No
Total Parking Spaces 2
Private Pool No
Building
Story 2
Sewer Sanitary sewer
Others
Ownership Freehold
Managing Broker
+1(416) 300-8540 | admin@pitopi.com




