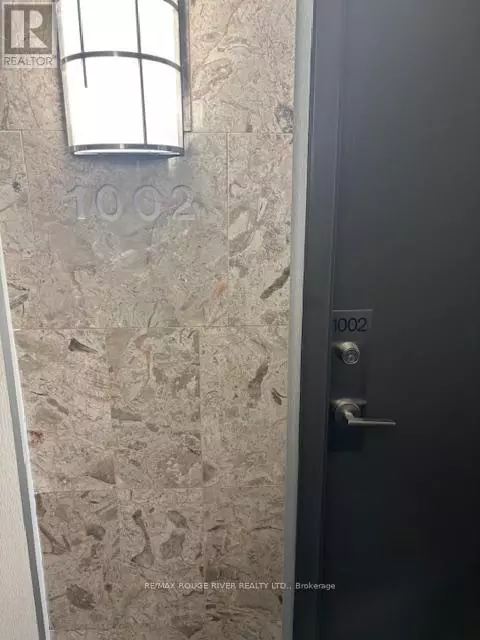5795 Yonge ST #1002 Toronto (newtonbrook East), ON M2M4J3
UPDATED:
Key Details
Property Type Condo
Sub Type Condominium/Strata
Listing Status Active
Purchase Type For Sale
Square Footage 899 sqft
Price per Sqft $695
Subdivision Newtonbrook East
MLS® Listing ID C11901471
Bedrooms 2
Half Baths 1
Condo Fees $783/mo
Originating Board Toronto Regional Real Estate Board
Property Description
Location
Province ON
Rooms
Extra Room 1 Flat 2.23 m X 2.9 m Solarium
Extra Room 2 Flat 4.27 m X 2.74 m Living room
Extra Room 3 Flat 4.42 m X 3.2 m Bedroom
Extra Room 4 Flat 2.74 m X 3.26 m Bedroom 2
Extra Room 5 Flat 3.2 m X 2.68 m Kitchen
Interior
Heating Forced air
Cooling Central air conditioning
Exterior
Parking Features Yes
Community Features Pet Restrictions, Community Centre, School Bus
View Y/N No
Total Parking Spaces 1
Private Pool Yes
Others
Ownership Condominium/Strata
Managing Broker
+1(416) 300-8540 | admin@pitopi.com




