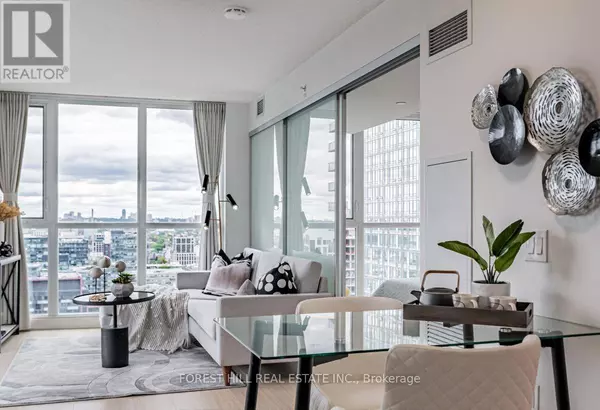See all 21 photos
$2,350
1 BD
1 BA
499 SqFt
New
85 Queens Wharf RD #3007 Toronto (waterfront Communities), ON M5V0J9
REQUEST A TOUR If you would like to see this home without being there in person, select the "Virtual Tour" option and your agent will contact you to discuss available opportunities.
In-PersonVirtual Tour
UPDATED:
Key Details
Property Type Condo
Sub Type Condominium/Strata
Listing Status Active
Purchase Type For Rent
Square Footage 499 sqft
Subdivision Waterfront Communities C1
MLS® Listing ID C11901157
Bedrooms 1
Originating Board Toronto Regional Real Estate Board
Property Description
Welcome To The Luxurious Spectrum Condo! Nestled In The Highly Sought-After Fort York And Bathurst Neighborhood, This Stunning Condo Offers The Perfect Blend Of Modern Comfort And Prime Location. Just A Short Walk To Downtown Toronto's Vibrant Core, You'll Enjoy Unparalleled Convenience And Lifestyle. This Expansive One-Bedroom Suite Boasts A Generous Layout (590 Sqft + 43 Sqft Balcony) With Sleek, Modern Finishes. The Open-Concept Kitchen Features Stainless Steel Appliances, Including A Brand-New Glass Cooktop/Oven, Microwave With Hood Fan Combo, Built-In Dishwasher, And Stainless Steel Fridge, Complemented By A Quartz Countertop. The Unit Also Includes A White Washer And Dryer, Elegant Existing Window Coverings, And Light Fixtures. The Spacious Living And Dining Areas Are Bathed In Natural Light From Floor-To-Ceiling Windows, While This Coveted Corner Unit Treats You To Breathtaking, Uninterrupted Lake And City Views. With Water And Heat Utilities Included, As Well As Direct Access To Exceptional Building Amenities Such As An Indoor Pool, Gym, Basketball Court, Sauna, And More, This Move-In-Ready Gem Is A Rare Find. Don't Miss The Chance To Make This Exceptional Space Your New Home, Schedule Your Showing Today! **** EXTRAS **** Built-In Cooktop/Oven, Microwave With Hood Fan Combo, Built-In Dishwasher, S/S Fridge, White Washer And Dryer (id:24570)
Location
Province ON
Rooms
Extra Room 1 Flat 4.36 m X 3.03 m Living room
Extra Room 2 Flat 3.78 m X 2.8 m Dining room
Extra Room 3 Flat 3.78 m X 2.8 m Kitchen
Extra Room 4 Flat 3.77 m X 3.03 m Bedroom
Interior
Heating Forced air
Cooling Central air conditioning
Flooring Laminate
Exterior
Parking Features Yes
Community Features Pet Restrictions
View Y/N Yes
View View
Private Pool Yes
Others
Ownership Condominium/Strata
Acceptable Financing Monthly
Listing Terms Monthly
First Fully Rewarding Licensed Brokerage | Proudly Canadian
Managing Broker
+1(416) 300-8540 | admin@pitopi.com




