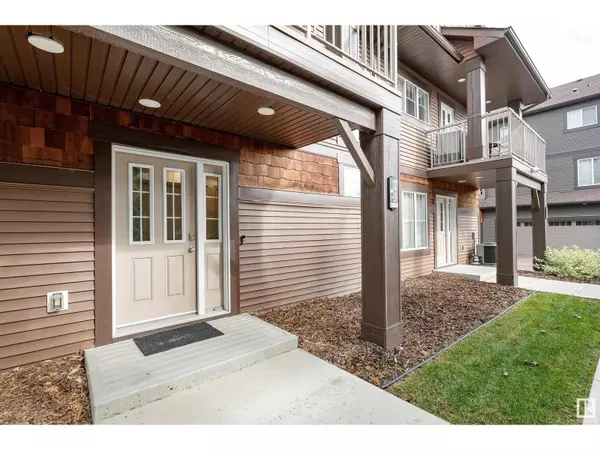#23 1005 GRAYDON HILL BV SW Edmonton, AB T6W3J5
UPDATED:
Key Details
Property Type Townhouse
Sub Type Townhouse
Listing Status Active
Purchase Type For Sale
Square Footage 1,539 sqft
Price per Sqft $239
Subdivision Graydon Hill
MLS® Listing ID E4416621
Bedrooms 3
Half Baths 1
Condo Fees $250/mo
Originating Board REALTORS® Association of Edmonton
Year Built 2018
Property Description
Location
Province AB
Rooms
Extra Room 1 Lower level 1.36 m X 1.96 m Storage
Extra Room 2 Main level 4.8 m X 4.09 m Living room
Extra Room 3 Main level 2.24 m X 4.09 m Dining room
Extra Room 4 Main level 3.12 m X 3.84 m Kitchen
Extra Room 5 Main level 1.88 m X 2.46 m Laundry room
Extra Room 6 Upper Level 3.5 m X 3.6 m Primary Bedroom
Interior
Heating Forced air
Exterior
Parking Features Yes
View Y/N No
Total Parking Spaces 2
Private Pool No
Building
Story 3
Others
Ownership Condominium/Strata
Managing Broker
+1(416) 300-8540 | admin@pitopi.com




