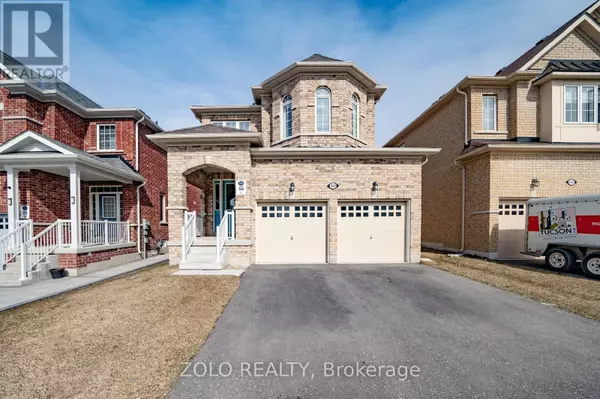See all 12 photos
$1,600
2 BD
1 BA
Active
1869 Castlepoint DR #BSMT Oshawa (taunton), ON L1K0M9
REQUEST A TOUR If you would like to see this home without being there in person, select the "Virtual Tour" option and your advisor will contact you to discuss available opportunities.
In-PersonVirtual Tour
UPDATED:
Key Details
Property Type Single Family Home
Sub Type Freehold
Listing Status Active
Purchase Type For Rent
Subdivision Taunton
MLS® Listing ID E11900832
Bedrooms 2
Originating Board Toronto Regional Real Estate Board
Property Description
One year old Legal 2-Bedroom, 1-Bath Basement Unit For Lease In The Sought-After Taunton Community Of Oshawa. This Beautifully Designed Unit Features A Private, Separate Entrance And Comes With 1 Parking Space For Your Convenience. The Modern Kitchen Is Equipped With Stainless Steel Appliances, Making Meal Prep A Breeze. Enjoy The Ease Of In-Suite Laundry And The Durability Of Laminate Flooring Throughout, Providing Both Style And Practicality. Pot lights Add A Bright And Welcoming Ambiance To The Space. Located In A Family-Friendly Community, This Unit Offers Easy Access To Schools, Parks, Shopping, And Amenities. Tenant Is Responsible For 30% Of The Utilities Cost, Providing An Affordable Option In A Prime Location. Don't Miss Out On This Fantastic Opportunity To Live In Professionally Built, Thoughtfully Finished Space. Book Your Viewing Today! **** EXTRAS **** Washer, Dryer, Fridge, Stove, Microwave, and One Parking Spot on Driveway (id:24570)
Location
Province ON
Rooms
Extra Room 1 Flat 3.66 m X 4.27 m Bedroom
Extra Room 2 Flat 3.048 m X 3.048 m Bedroom 2
Extra Room 3 Flat 5 m X 6 m Living room
Extra Room 4 Flat 5 m X 6 m Kitchen
Extra Room 5 Flat 2 m X 2 m Bathroom
Interior
Heating Forced air
Cooling Central air conditioning
Exterior
Parking Features Yes
View Y/N No
Total Parking Spaces 1
Private Pool No
Building
Story 2
Sewer Sanitary sewer
Others
Ownership Freehold
Acceptable Financing Monthly
Listing Terms Monthly
First Fully Rewarding Licensed Brokerage | Proudly Canadian
Managing Broker
+1(416) 300-8540 | admin@pitopi.com




