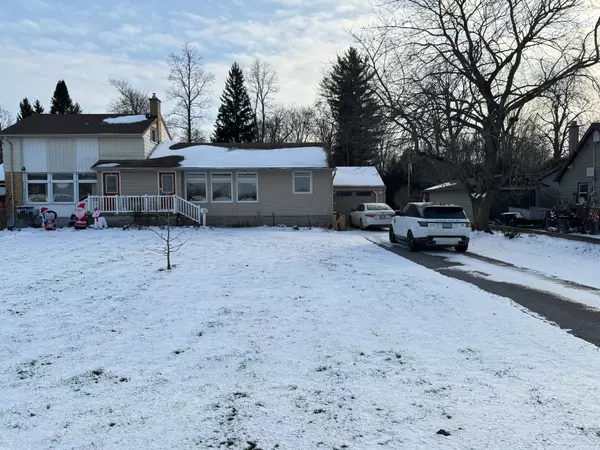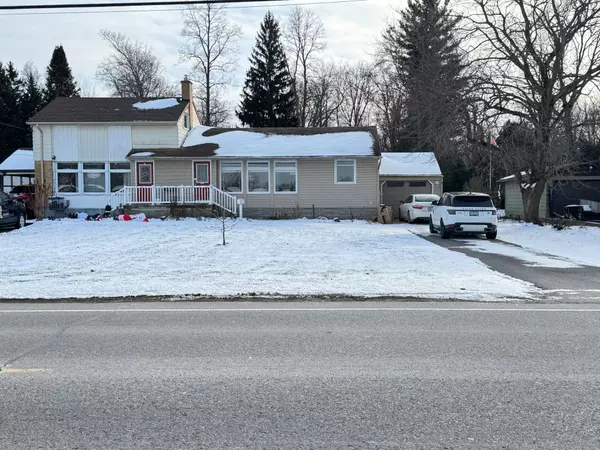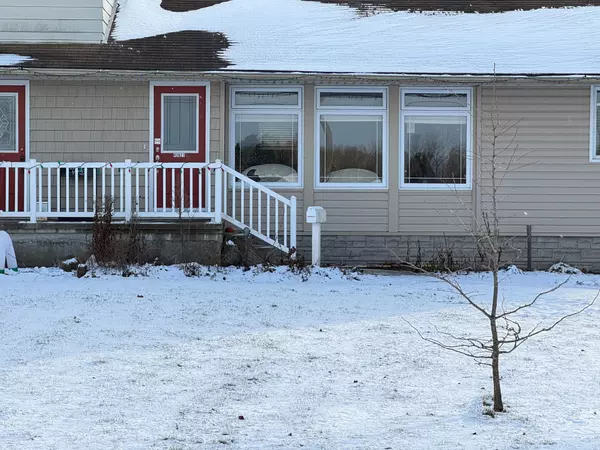See all 40 photos
$574,000
Est. payment /mo
2 BD
2 BA
0.5 Acres Lot
Active
42821 SOUTHDALE Line St. Thomas, ON N5R 1C1
REQUEST A TOUR If you would like to see this home without being there in person, select the "Virtual Tour" option and your agent will contact you to discuss available opportunities.
In-PersonVirtual Tour
UPDATED:
12/24/2024 06:13 PM
Key Details
Property Type Single Family Home
Sub Type Semi-Detached
Listing Status Active
Purchase Type For Sale
Approx. Sqft 700-1100
MLS Listing ID X11900746
Style Bungalow
Bedrooms 2
Annual Tax Amount $3,280
Tax Year 2024
Lot Size 0.500 Acres
Property Description
Presenting 42821 Southdale Line, a meticulously updated semi-detached residence situated on an expansive 0.75-acre lot, ideally located just outside St. Thomas and mere minutes from the beach. This extraordinary property combines modern comforts with rural serenity, offering a lifestyle of convenience and relaxation. The open-concept main floor features a beautifully designed eat-in kitchen, seamlessly transitioning into a versatile family or dining room, complemented by two spacious bedrooms and a luxurious 4-piece bathroom. The fully finished lower level elevates this home, offering a cozy family room with a fireplace, an additional bathroom, a functional laundry room, and a flexible bonus room currently utilized as a third bedroom. Outdoors, the property continues to impress with a well-equipped shed/workshop, a large deck complete with a gazebo, and abundant space for recreational activities or quiet retreat. Key features include a single-car garage, ample driveway parking, and recent upgrades such as updated blown-in insulation (2020), energy-efficient windows (2017), and a thoughtfully designed fire pit for outdoor enjoyment. With no backyard neighbors and its proximity to both St. Thomas amenities and pristine beaches, this property presents a rare opportunity to embrace a harmonious blend of rural charm and modern living. Minutes away from the Amazon facility, the upcoming EV plant, and easy access to Hwy 401 & 402
Location
Province ON
County Elgin
Community Sw
Area Elgin
Region SW
City Region SW
Rooms
Family Room Yes
Basement Finished, Full
Kitchen 1
Separate Den/Office 1
Interior
Interior Features Water Softener
Cooling Central Air
Fireplace Yes
Heat Source Gas
Exterior
Parking Features Private Double
Garage Spaces 6.0
Pool None
Roof Type Asphalt Shingle
Lot Depth 474.1
Total Parking Spaces 7
Building
Foundation Poured Concrete
New Construction false
Listed by GOLD EMPIRE REALTY INC.
First Fully Rewarding Licensed Brokerage | Proudly Canadian
Managing Broker
+1(416) 300-8540 | admin@pitopi.com



