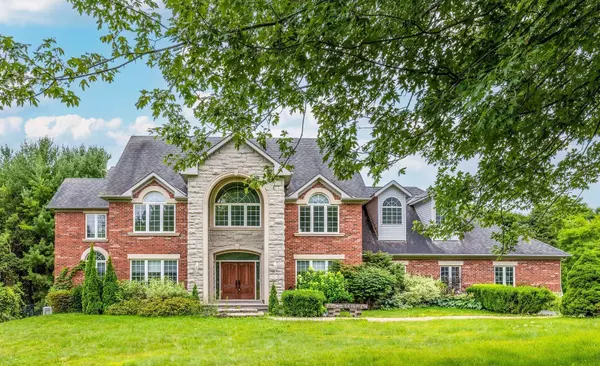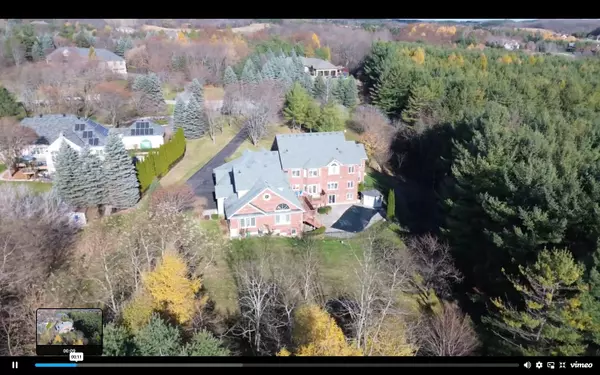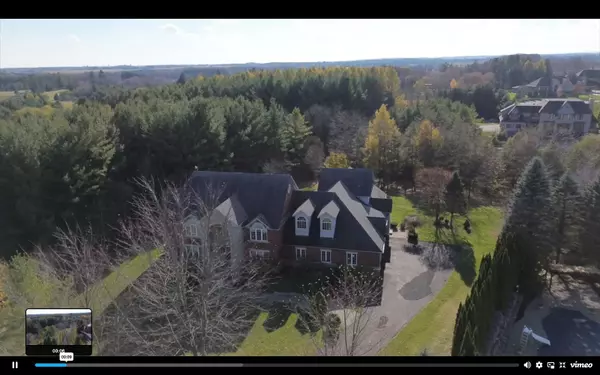See all 3 photos
$2,799,900
Est. payment /mo
6 BD
7 BA
New
10 Stonehart ST Caledon, ON L7E 0B7
REQUEST A TOUR If you would like to see this home without being there in person, select the "Virtual Tour" option and your agent will contact you to discuss available opportunities.
In-PersonVirtual Tour

UPDATED:
12/24/2024 01:51 AM
Key Details
Property Type Single Family Home
Sub Type Detached
Listing Status Active
Purchase Type For Sale
Approx. Sqft 5000 +
MLS Listing ID W11900532
Style 2-Storey
Bedrooms 6
Annual Tax Amount $14,575
Tax Year 2024
Property Description
Discover your own private sanctuary tucked away on 2 acres of lush, treed land, this 7,474 SF home offers complete privacy and tranquility. With soaring ceilings, hardwood floors, and large windows that fill the space with natural light, the open floor plan is both elegant and inviting. The chefs kitchen, with granite counters and a large center island, flows into the formal dining room and opens to a private backyard with a saltwater pool and spacious deck. A cozy family room, a stunning library with cathedral ceilings, and a rare in-law suite make this home perfect for multi-generational living. The owners suite features an upgraded Ensuite and walk-in closet, while the lower level offers a recreation area, wet bar, theater, gym, and office. Conveniently located near Highway 9 and Highway 27, this home blends luxury, nature, and accessibility.
Location
Province ON
County Peel
Community Palgrave
Area Peel
Region Palgrave
City Region Palgrave
Rooms
Family Room Yes
Basement Finished with Walk-Out, Full
Kitchen 2
Interior
Interior Features Other
Cooling Central Air
Fireplace Yes
Heat Source Gas
Exterior
Parking Features Private Double
Garage Spaces 15.0
Pool Inground
Roof Type Asphalt Shingle
Topography Wooded/Treed
Total Parking Spaces 19
Building
Unit Features Cul de Sac/Dead End,Fenced Yard,Park
Foundation Poured Concrete
Listed by RE/MAX ACE REALTY INC.

First Fully Rewarding Licensed Brokerage | Proudly Canadian
Managing Broker
+1(416) 300-8540 | admin@pitopi.com



