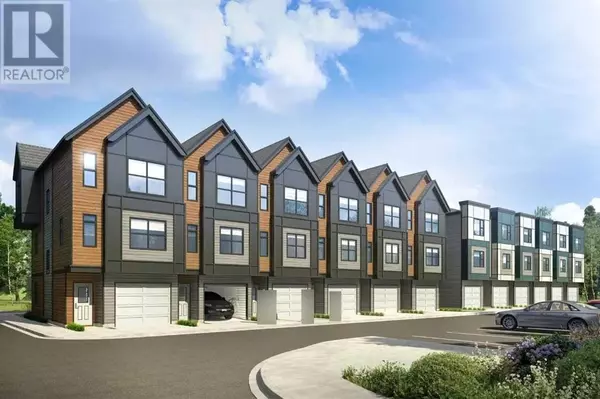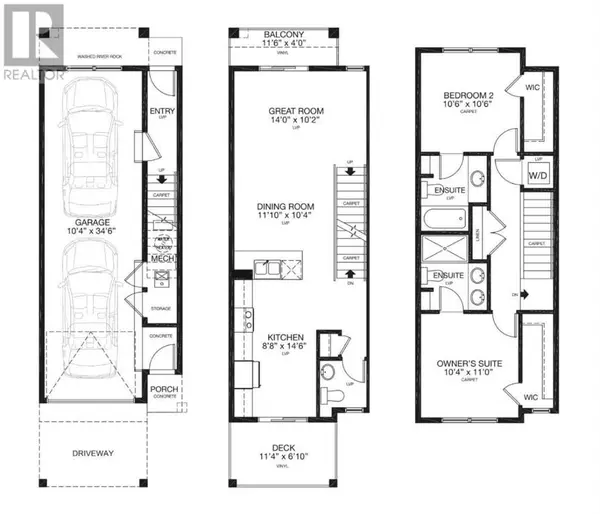20899 Seton Way SE Calgary, AB T3M3Y8

UPDATED:
Key Details
Property Type Condo
Sub Type Condominium/Strata
Listing Status Active
Purchase Type For Sale
Square Footage 1,252 sqft
Price per Sqft $396
Subdivision Seton
MLS® Listing ID A2184179
Bedrooms 2
Half Baths 1
Condo Fees $226/mo
Originating Board Calgary Real Estate Board
Lot Size 3,605 Sqft
Acres 3605.4795
Property Description
Location
Province AB
Rooms
Extra Room 1 Main level Measurements not available 2pc Bathroom
Extra Room 2 Main level 14.00 Ft x 10.17 Ft Great room
Extra Room 3 Main level 11.83 Ft x 10.33 Ft Dining room
Extra Room 4 Main level 14.50 Ft x 8.67 Ft Kitchen
Extra Room 5 Upper Level Measurements not available 4pc Bathroom
Extra Room 6 Upper Level Measurements not available 4pc Bathroom
Interior
Heating Forced air,
Cooling See Remarks
Flooring Carpeted, Vinyl Plank
Exterior
Parking Features Yes
Garage Spaces 2.0
Garage Description 2
Fence Not fenced
Community Features Pets Allowed With Restrictions
View Y/N No
Total Parking Spaces 2
Private Pool No
Building
Story 2
Others
Ownership Condominium/Strata

Managing Broker
+1(416) 300-8540 | admin@pitopi.com



