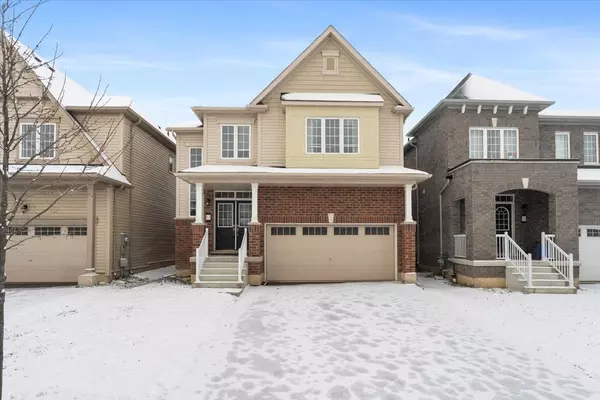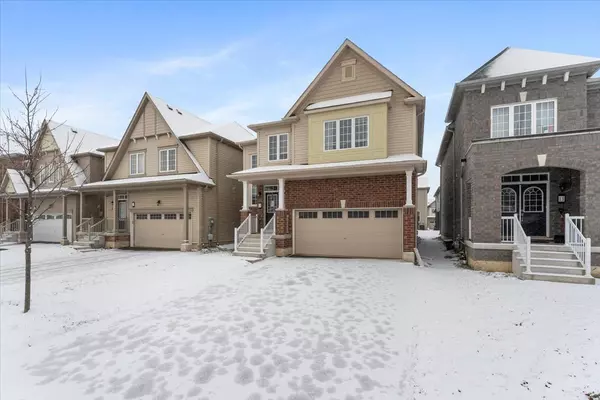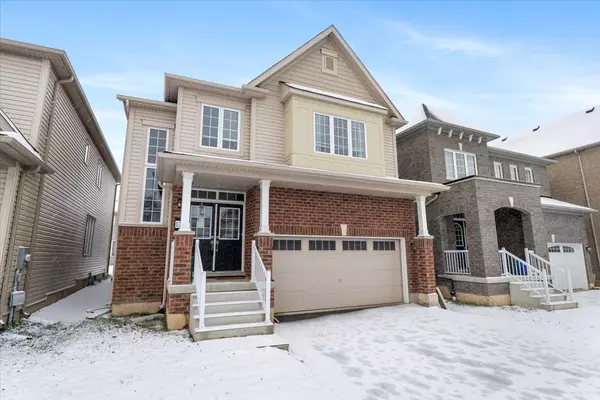13 Steven DR Thorold, ON L3B 0G7

UPDATED:
12/24/2024 12:31 AM
Key Details
Property Type Single Family Home
Sub Type Detached
Listing Status Active
Purchase Type For Lease
Approx. Sqft 2000-2500
MLS Listing ID X11900512
Style 2-Storey
Bedrooms 4
Property Description
Location
Province ON
County Niagara
Community 562 - Hurricane/Merrittville
Area Niagara
Region 562 - Hurricane/Merrittville
City Region 562 - Hurricane/Merrittville
Rooms
Family Room Yes
Basement Full, Unfinished
Kitchen 1
Interior
Interior Features Water Heater, Sump Pump, ERV/HRV, Air Exchanger, Auto Garage Door Remote
Cooling Central Air
Inclusions Fridge, stove, dishwasher, washer & dryer, freezer chest in garage.
Laundry Laundry Room
Exterior
Parking Features Private Double
Garage Spaces 4.0
Pool None
Roof Type Asphalt Shingle
Total Parking Spaces 4
Building
Foundation Poured Concrete

Managing Broker
+1(416) 300-8540 | admin@pitopi.com



