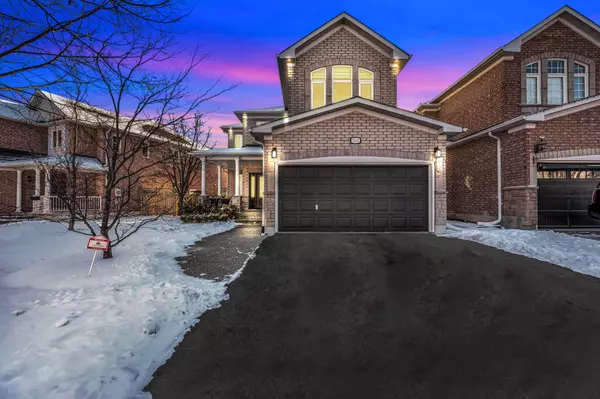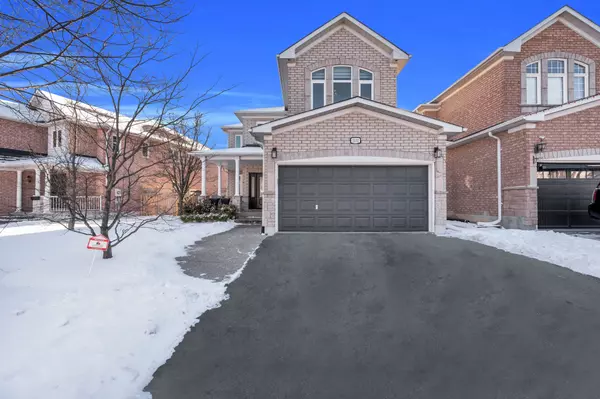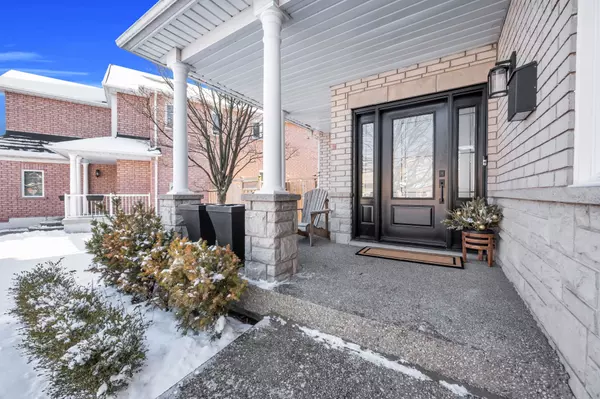2132 Chatsworth AVE Oakville, ON L6M 3X3

UPDATED:
12/24/2024 02:31 AM
Key Details
Property Type Single Family Home
Sub Type Detached
Listing Status Active
Purchase Type For Sale
Approx. Sqft 2500-3000
MLS Listing ID W11900422
Style 2-Storey
Bedrooms 5
Annual Tax Amount $7,067
Tax Year 2024
Property Description
Location
Province ON
County Halton
Community West Oak Trails
Area Halton
Region West Oak Trails
City Region West Oak Trails
Rooms
Family Room Yes
Basement Finished
Kitchen 1
Separate Den/Office 1
Interior
Interior Features Water Heater, Storage, Sauna, Rough-In Bath, ERV/HRV, Central Vacuum, Carpet Free, Auto Garage Door Remote
Cooling Central Air
Fireplaces Number 1
Fireplaces Type Electric
Inclusions All ELFs and Blinds (2 are auto), Built-in drawer microwave, Elica RangeHood, JennAir Fridge/DW/Built-in beverage fridge.Built-in wardrobe/cabinet. Infrared Sauna, Pool w/waterfall feature with LightShow, Fire Pit, Sony TV in the Family Room, Sensors
Exterior
Parking Features Private
Garage Spaces 5.0
Pool Inground
Roof Type Shingles
Total Parking Spaces 5
Building
Foundation Unknown

Managing Broker
+1(416) 300-8540 | admin@pitopi.com



