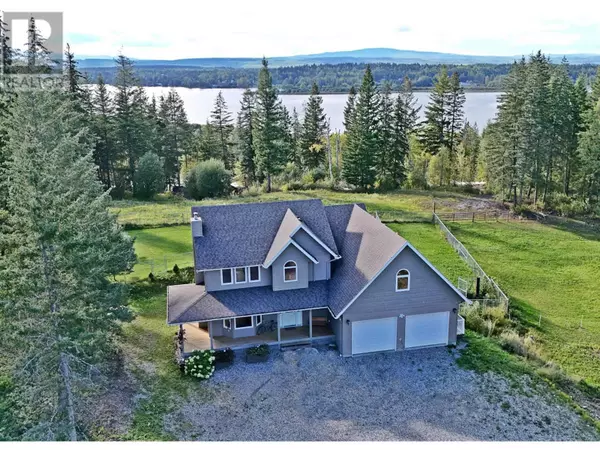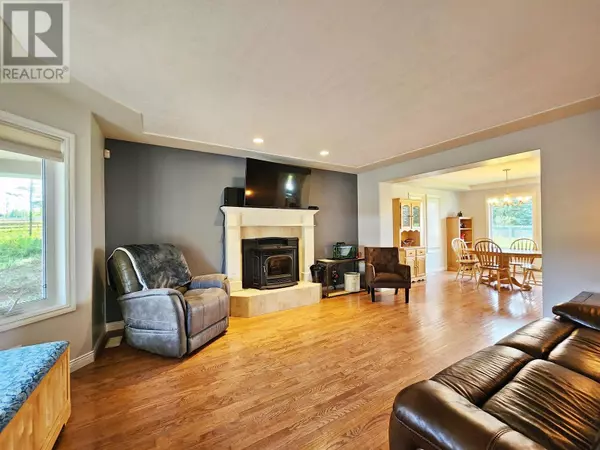1551 VIEW DRIVE Quesnel, BC V2J6G1
UPDATED:
Key Details
Property Type Single Family Home
Sub Type Freehold
Listing Status Active
Purchase Type For Sale
Square Footage 2,894 sqft
Price per Sqft $276
MLS® Listing ID R2951404
Bedrooms 4
Originating Board BC Northern Real Estate Board
Year Built 2005
Lot Size 5.330 Acres
Acres 232174.8
Property Description
Location
Province BC
Rooms
Extra Room 1 Above 13 ft , 8 in X 13 ft , 4 in Primary Bedroom
Extra Room 2 Above 9 ft , 9 in X 12 ft , 3 in Bedroom 2
Extra Room 3 Above 10 ft X 13 ft , 5 in Bedroom 3
Extra Room 4 Above 16 ft , 7 in X 26 ft , 6 in Recreational, Games room
Extra Room 5 Basement 13 ft X 13 ft Bedroom 4
Extra Room 6 Basement 5 ft X 16 ft Utility room
Interior
Heating Forced air,
Fireplaces Number 1
Exterior
Parking Features Yes
Garage Spaces 2.0
Garage Description 2
View Y/N Yes
View Lake view
Roof Type Conventional
Private Pool No
Building
Story 3
Others
Ownership Freehold
Managing Broker
+1(416) 300-8540 | admin@pitopi.com




