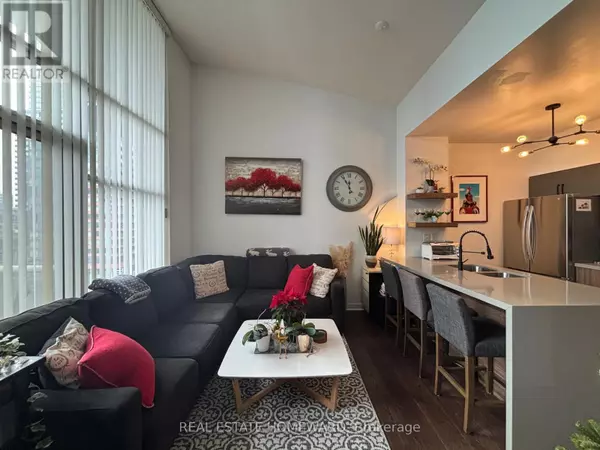See all 16 photos
$2,750
2 BD
1 BA
599 SqFt
Active
9 Spadina AVE #Ph 807 Toronto (waterfront Communities), ON M5V3V5
REQUEST A TOUR If you would like to see this home without being there in person, select the "Virtual Tour" option and your agent will contact you to discuss available opportunities.
In-PersonVirtual Tour
UPDATED:
Key Details
Property Type Condo
Sub Type Condominium/Strata
Listing Status Active
Purchase Type For Rent
Square Footage 599 sqft
Subdivision Waterfront Communities C1
MLS® Listing ID C11899906
Bedrooms 2
Originating Board Toronto Regional Real Estate Board
Property Description
Welcome to this well-appointed, quiet, furnished penthouse loft located at Harbour View Estates. Perfectly sized and located for a professional single or couple. Bright, open-concept living space featuring floor-to-ceiling windows that fill the home with natural light. Built as a 1 bedroom plus den, the original den space is now outfitted with built-in deep storage cabinets for your convenience. Harbour View Estates spoils residents with top-tier amenities - an indoor swimming pool, gym, sauna, tennis courts, squash court, theatre, full-sized basketball court, bowling alley, and more! Located near dining, cafes, live sports, shopping and entertainment, steps to the Rogers Centre, and near public transit and the Gardiner. Includes furnishings, hydro, water and heat! **** EXTRAS **** Includes hydro, water and heat! Parking spaces frequently become available for rent in building. (id:24570)
Location
Province ON
Rooms
Extra Room 1 Flat 3.3 m X 2.72 m Bedroom
Extra Room 2 Flat 4.32 m X 3.1 m Living room
Extra Room 3 Flat 3.18 m X 2.79 m Kitchen
Interior
Heating Forced air
Cooling Central air conditioning
Exterior
Parking Features Yes
Community Features Pets not Allowed
View Y/N Yes
View City view
Private Pool Yes
Others
Ownership Condominium/Strata
Acceptable Financing Monthly
Listing Terms Monthly
First Fully Rewarding Licensed Brokerage | Proudly Canadian
Managing Broker
+1(416) 300-8540 | admin@pitopi.com




