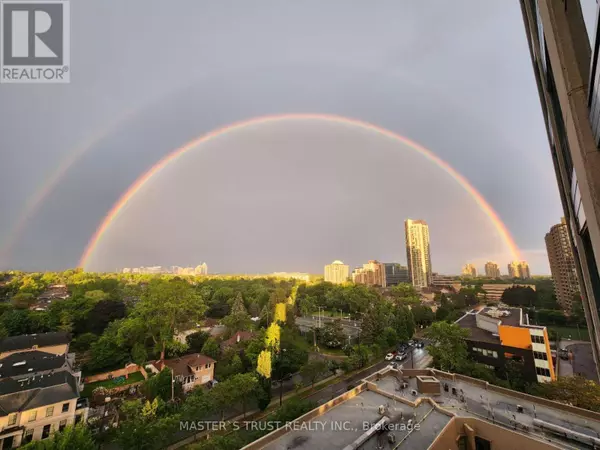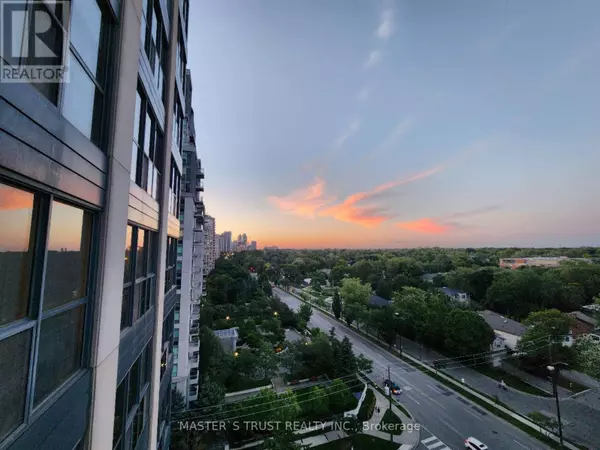28 Hollywood AVE #1105 Toronto (willowdale East), ON M2N6S4
UPDATED:
Key Details
Property Type Condo
Sub Type Condominium/Strata
Listing Status Active
Purchase Type For Rent
Square Footage 899 sqft
Subdivision Willowdale East
MLS® Listing ID C11899786
Bedrooms 2
Originating Board Toronto Regional Real Estate Board
Property Description
Location
Province ON
Rooms
Extra Room 1 Lower level 6.69 m X 3.59 m Dining room
Extra Room 2 Main level 6.69 m X 3.59 m Living room
Extra Room 3 Main level 3.13 m X 2.49 m Kitchen
Extra Room 4 Main level 4.49 m X 3.2 m Primary Bedroom
Extra Room 5 Main level 3.07 m X 3.07 m Den
Interior
Heating Forced air
Cooling Central air conditioning
Flooring Laminate
Exterior
Parking Features Yes
Community Features Pet Restrictions, Community Centre
View Y/N No
Total Parking Spaces 1
Private Pool Yes
Others
Ownership Condominium/Strata
Acceptable Financing Monthly
Listing Terms Monthly
Managing Broker
+1(416) 300-8540 | admin@pitopi.com




