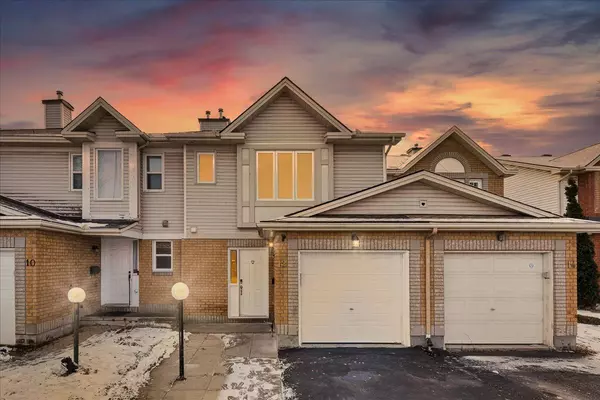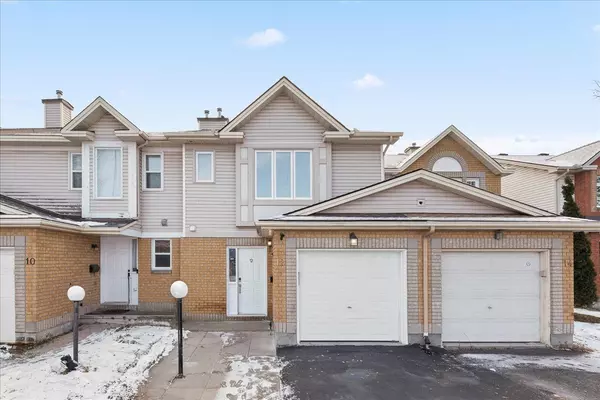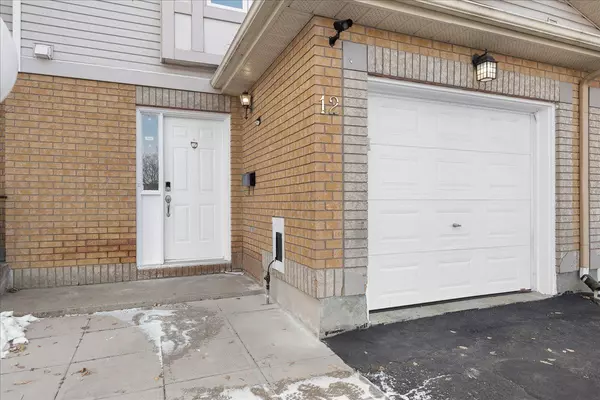12 Claridge DR N Barrhaven, ON K2J 4L8

UPDATED:
12/22/2024 06:58 PM
Key Details
Property Type Townhouse
Sub Type Att/Row/Townhouse
Listing Status Active
Purchase Type For Sale
MLS Listing ID X11899783
Style 2-Storey
Bedrooms 3
Annual Tax Amount $3,492
Tax Year 2024
Property Description
Location
Province ON
County Ottawa
Community 7706 - Barrhaven - Longfields
Area Ottawa
Zoning R3Z[937]
Region 7706 - Barrhaven - Longfields
City Region 7706 - Barrhaven - Longfields
Rooms
Family Room Yes
Basement Finished, Full
Kitchen 1
Interior
Interior Features None
Cooling Central Air
Fireplaces Type Natural Gas
Inclusions Dishwasher, Refrigerator, Stove, Washer, Dryer
Exterior
Exterior Feature Deck
Parking Features Private
Garage Spaces 3.0
Pool None
Roof Type Asphalt Shingle
Total Parking Spaces 3
Building
Foundation Concrete

Managing Broker
+1(416) 300-8540 | admin@pitopi.com



