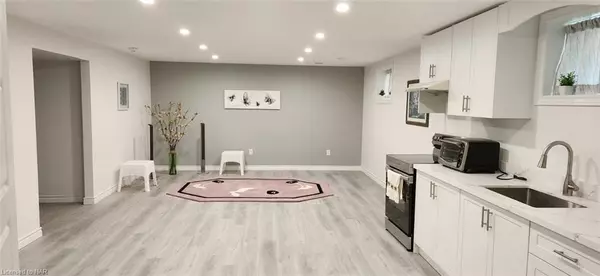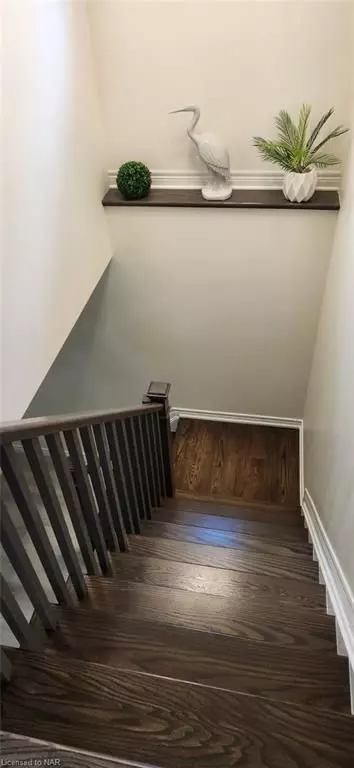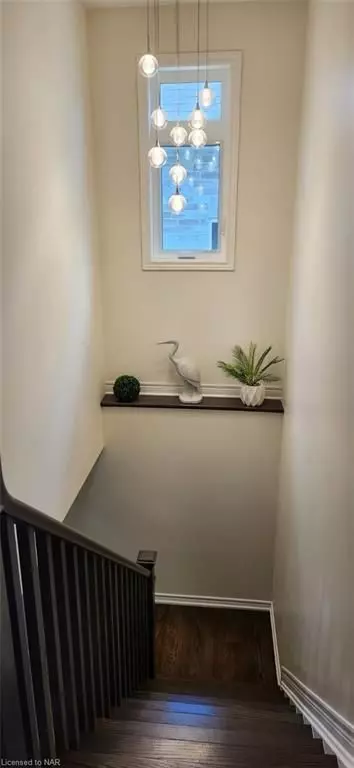See all 18 photos
$1,900
Est. payment /mo
1 BA
Active
8 HOPKINS ST #LOWER Thorold, ON L2V 0E6
REQUEST A TOUR If you would like to see this home without being there in person, select the "Virtual Tour" option and your agent will contact you to discuss available opportunities.
In-PersonVirtual Tour
UPDATED:
12/08/2024 01:05 AM
Key Details
Property Type Single Family Home
Sub Type Detached
Listing Status Active
Purchase Type For Lease
Approx. Sqft 700-1100
MLS Listing ID X10413283
Style Bungalow
Property Description
Modern 2-Bedroom Basement 900 sq. ft. Apartment in Prestigious Merritt Meadows, ideal for two business professionals. This bright and spacious basement apartment, just one year old, offers contemporary living with high ceilings and large windows. Key features include: Modern Design: Finished with recessed pot lights and waterproof vinyl flooring throughout. High-Quality Kitchen: Soft-close drawers, high-end cabinets, and granite countertops in both the kitchen and bathroom. Spacious Bedrooms: Two large bedrooms, each with its own walk-in closet. Comfort & Convenience: Central air conditioning and heating, plus a laundry room on the first floor. Parking Options: Driveway and street parking available. Situated in the sought-after Merritt Meadows subdivision, this apartment is close to Seaway Mall, Niagara College, restaurants, and grocery stores. Rent: $1,900/month, including all utilities, Wi-Fi, hydro, and water. No pets. Schedule a showing today and make this modern apartment your new home!
Location
Province ON
County Niagara
Community 562 - Hurricane/Merrittville
Area Niagara
Region 562 - Hurricane/Merrittville
City Region 562 - Hurricane/Merrittville
Rooms
Family Room No
Basement Finished, Full
Kitchen 1
Separate Den/Office 2
Interior
Interior Features None
Cooling Central Air
Fireplace No
Heat Source Gas
Exterior
Parking Features Private Double, Other
Garage Spaces 1.0
Pool None
Roof Type Asphalt Shingle
Lot Depth 116.21
Total Parking Spaces 1
Building
Unit Features Golf,Fenced Yard
Foundation Poured Concrete
New Construction true
Listed by RE/MAX NIAGARA REALTY LTD, BROKERAGE
First Fully Rewarding Licensed Brokerage | Proudly Canadian
Managing Broker
+1(416) 300-8540 | admin@pitopi.com



