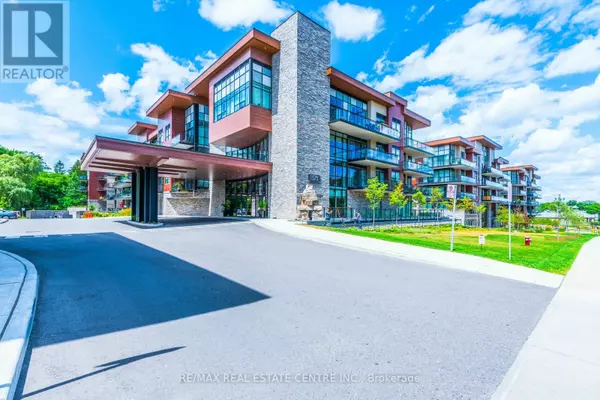1575 Lakeshore RD West #G28 Mississauga (clarkson), ON L5J1J4
UPDATED:
Key Details
Property Type Condo
Sub Type Condominium/Strata
Listing Status Active
Purchase Type For Sale
Square Footage 599 sqft
Price per Sqft $1,135
Subdivision Clarkson
MLS® Listing ID W11899652
Bedrooms 2
Condo Fees $588/mo
Originating Board Toronto Regional Real Estate Board
Property Description
Location
Province ON
Rooms
Extra Room 1 Flat 3.4 m X 3.47 m Living room
Extra Room 2 Flat 3.22 m X 3.71 m Dining room
Extra Room 3 Flat 3.22 m X 3.71 m Kitchen
Extra Room 4 Flat 3.07 m X 2.5 m Den
Extra Room 5 Flat 2.92 m X 3.5 m Bedroom
Interior
Heating Forced air
Cooling Central air conditioning
Flooring Hardwood
Exterior
Parking Features Yes
Community Features Pet Restrictions
View Y/N No
Total Parking Spaces 1
Private Pool No
Others
Ownership Condominium/Strata
Managing Broker
+1(416) 300-8540 | admin@pitopi.com




