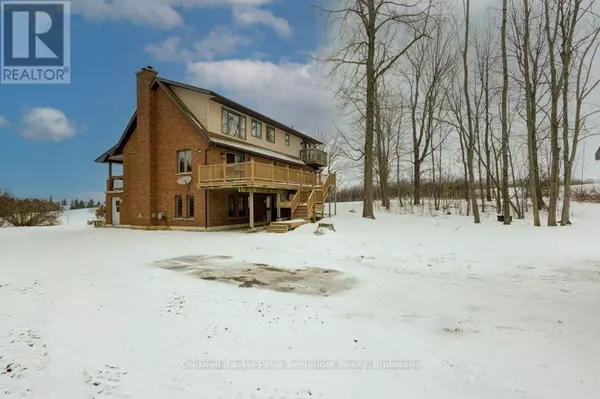119 CONCESSION 8 ROAD E Saugeen Shores, ON N0H2C6

UPDATED:
Key Details
Property Type Single Family Home
Listing Status Active
Purchase Type For Sale
Square Footage 1,999 sqft
Price per Sqft $440
Subdivision Saugeen Shores
MLS® Listing ID X11899536
Bedrooms 4
Half Baths 1
Originating Board OnePoint Association of REALTORS®
Property Description
Location
Province ON
Rooms
Extra Room 1 Second level 7.1 m X 6.5 m Primary Bedroom
Extra Room 2 Second level 3.7 m X 2.4 m Bathroom
Extra Room 3 Second level 3.9 m X 7.6 m Games room
Extra Room 4 Basement 2.2 m X 2.1 m Bathroom
Extra Room 5 Ground level 2.6 m X 2.28 m Bathroom
Extra Room 6 Ground level 3.7 m X 3.5 m Bedroom 2
Interior
Heating Forced air
Cooling Central air conditioning, Air exchanger
Fireplaces Number 2
Exterior
Parking Features Yes
View Y/N No
Total Parking Spaces 12
Private Pool No
Building
Story 1.5
Sewer Septic System

Managing Broker
+1(416) 300-8540 | admin@pitopi.com




