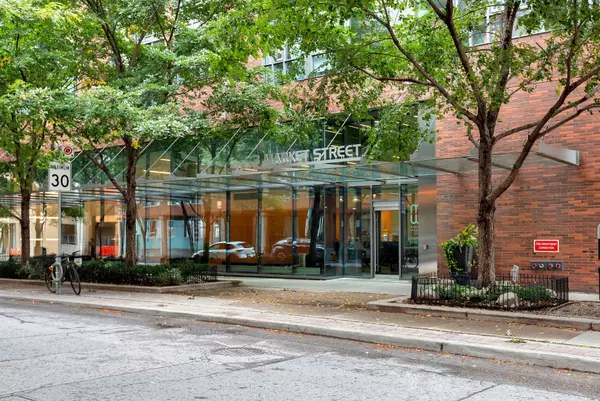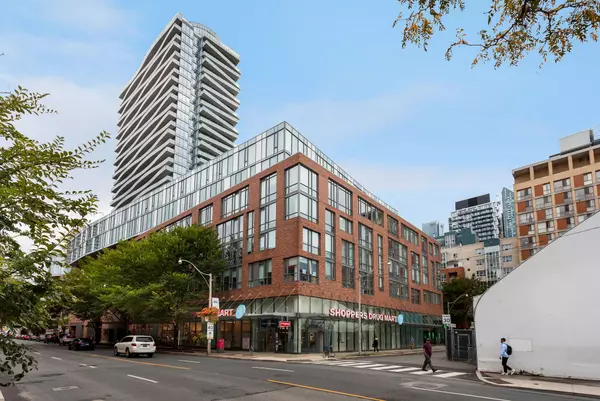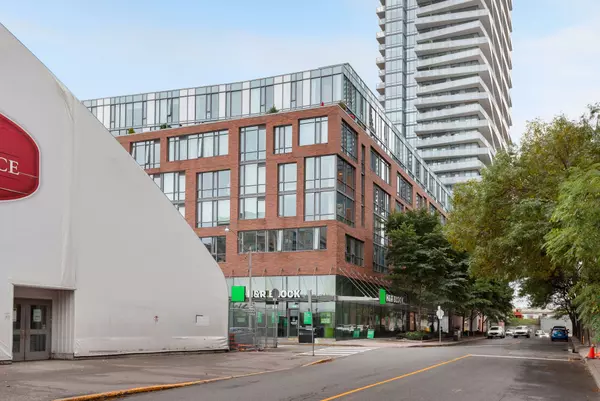3 Market ST #403 Toronto C08, ON M5E 0A3

UPDATED:
12/21/2024 04:43 PM
Key Details
Property Type Condo
Sub Type Condo Apartment
Listing Status Active
Purchase Type For Sale
Approx. Sqft 700-799
MLS Listing ID C11899393
Style Apartment
Bedrooms 3
HOA Fees $649
Annual Tax Amount $3,469
Tax Year 2024
Property Description
Location
Province ON
County Toronto
Community Waterfront Communities C8
Area Toronto
Region Waterfront Communities C8
City Region Waterfront Communities C8
Rooms
Family Room No
Basement None
Kitchen 1
Separate Den/Office 1
Interior
Interior Features Countertop Range, Built-In Oven
Cooling Central Air
Inclusions s/s LG Dishwasher, s/s Blomberg Fridge, s/s KitchenAid Stove, s/s Panasonic Microwave, s/s Range, Frigidaire Washer & Dryer, All electrical light fixtures, all window coverings
Laundry Ensuite
Exterior
Parking Features Underground
View City, Downtown, Panoramic, Skyline
Building
Locker Owned
Others
Pets Allowed Restricted

Managing Broker
+1(416) 300-8540 | admin@pitopi.com



