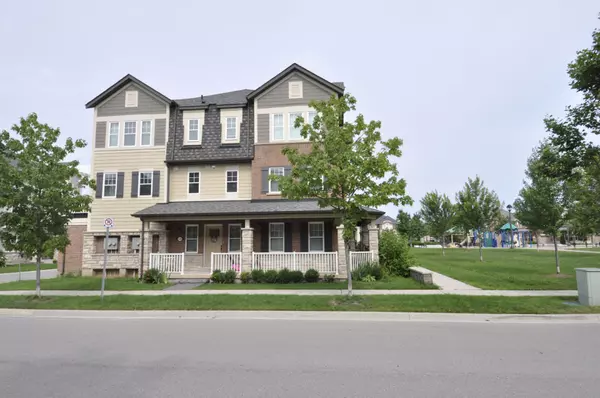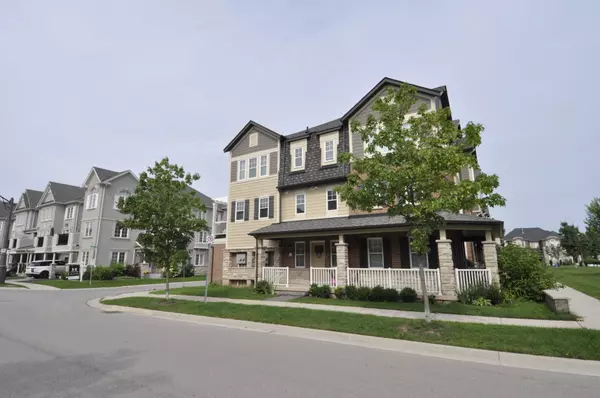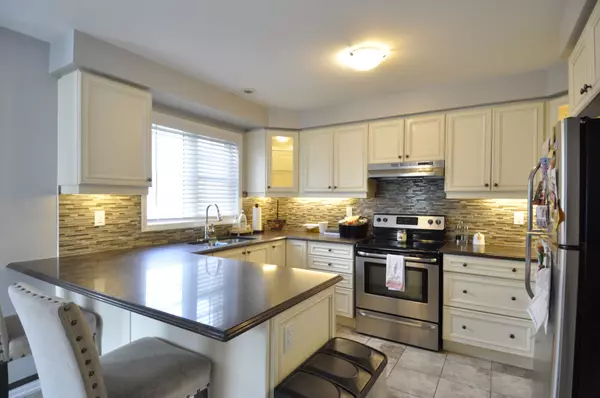See all 23 photos
$3,800
Est. payment /mo
4 BD
4 BA
New
265 Ellen Davidson DR #5 Oakville, ON L6M 0V4
REQUEST A TOUR If you would like to see this home without being there in person, select the "Virtual Tour" option and your agent will contact you to discuss available opportunities.
In-PersonVirtual Tour

UPDATED:
12/21/2024 04:19 PM
Key Details
Property Type Townhouse
Sub Type Att/Row/Townhouse
Listing Status Active
Purchase Type For Lease
Approx. Sqft 1500-2000
MLS Listing ID W11899383
Style 3-Storey
Bedrooms 4
Property Description
Bright and Spacious End Unit Townhouse In Preserve. Almost 2000 sqft with Great Layout. 4 Bedroom and 3.5 Bathroom with Double Garage and Oversize Deck. Large Porch and Park View. Upgraded Kitchen with Stainless Steel Appliances. Granite Counter Top with Breakfast Bar. Hardwood Throughout. ***Photos From Before***Single Family Only
Location
Province ON
County Halton
Community Rural Oakville
Area Halton
Region Rural Oakville
City Region Rural Oakville
Rooms
Family Room No
Basement None
Kitchen 1
Interior
Interior Features Water Heater, Carpet Free
Cooling Central Air
Fireplace No
Heat Source Gas
Exterior
Parking Features Private Double
Garage Spaces 2.0
Pool None
Roof Type Asphalt Shingle
Lot Depth 61.78
Total Parking Spaces 2
Building
Unit Features Park,Public Transit,School
Foundation Concrete
Others
Security Features Carbon Monoxide Detectors,Smoke Detector
Listed by BAY STREET GROUP INC.

First Fully Rewarding Licensed Brokerage | Proudly Canadian
Managing Broker
+1(416) 300-8540 | admin@pitopi.com



