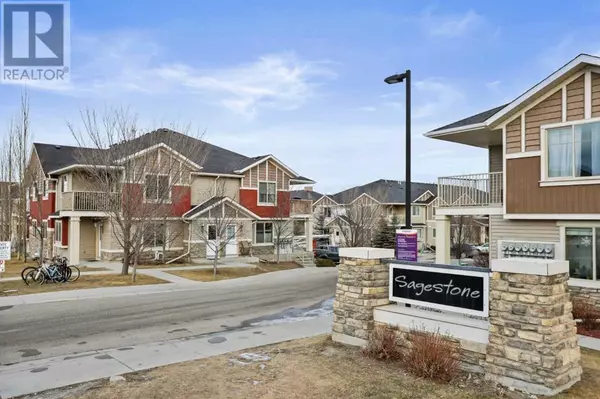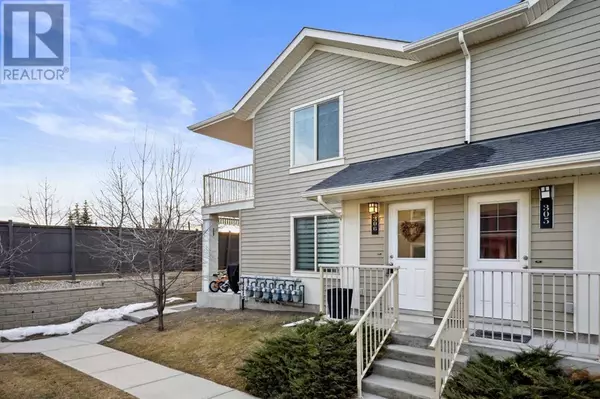306, 250 Sage Valley Road NW Calgary, AB T3R0R6

First Fully Rewarding Licensed Brokerage | Proudly Canadian
PiToPi
admin@pitopi.com +1(416) 300-8540UPDATED:
Key Details
Property Type Townhouse
Sub Type Townhouse
Listing Status Active
Purchase Type For Sale
Square Footage 787 sqft
Price per Sqft $416
Subdivision Sage Hill
MLS® Listing ID A2183608
Bedrooms 2
Condo Fees $263/mo
Originating Board Calgary Real Estate Board
Year Built 2014
Lot Size 8,287 Sqft
Acres 8287.888
Property Description
Location
Province AB
Rooms
Extra Room 1 Lower level 5.33 Ft x 3.58 Ft Foyer
Extra Room 2 Main level 14.42 Ft x 11.83 Ft Living room
Extra Room 3 Main level 15.17 Ft x 10.75 Ft Other
Extra Room 4 Main level 11.83 Ft x 10.92 Ft Primary Bedroom
Extra Room 5 Main level 9.08 Ft x 9.42 Ft Bedroom
Extra Room 6 Main level 8.50 Ft x 4.67 Ft Laundry room
Interior
Heating , In Floor Heating
Cooling None
Flooring Carpeted, Laminate, Linoleum
Exterior
Parking Features No
Fence Not fenced
Community Features Pets Allowed With Restrictions
View Y/N No
Total Parking Spaces 1
Private Pool No
Building
Story 1
Others
Ownership Bare Land Condo

Managing Broker
+1(416) 300-8540 | admin@pitopi.com




