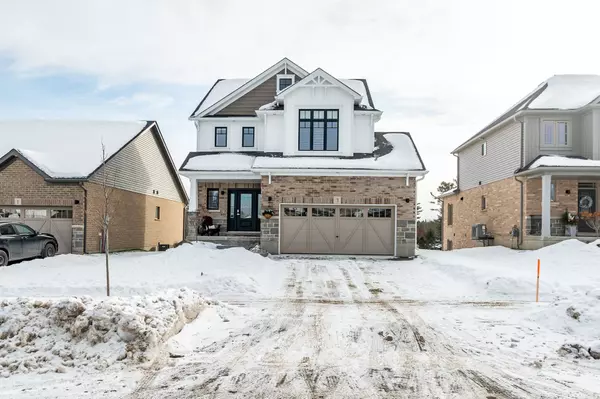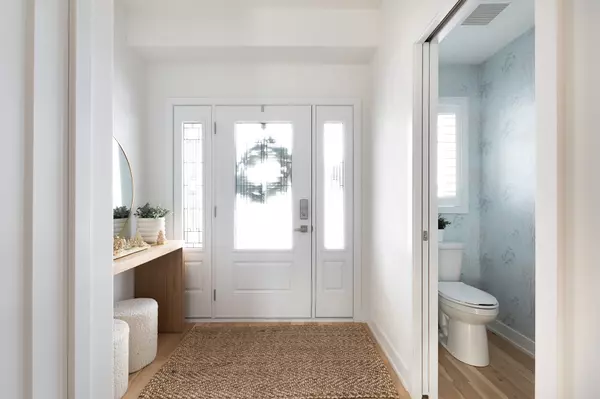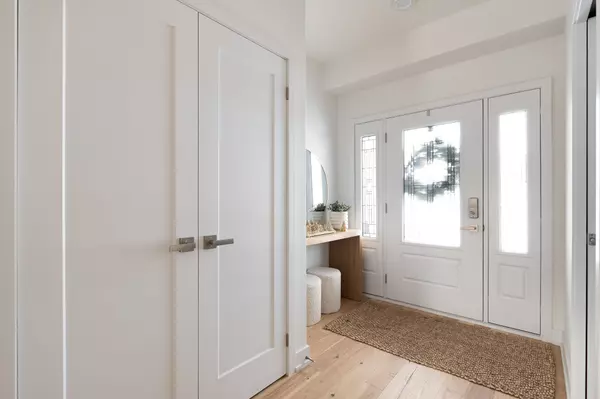3 Charles Morley BLVD Huntsville, ON P1H 0G5

UPDATED:
12/20/2024 10:55 PM
Key Details
Property Type Single Family Home
Sub Type Detached
Listing Status Active
Purchase Type For Sale
Approx. Sqft 1500-2000
MLS Listing ID X11899114
Style 2-Storey
Bedrooms 3
Annual Tax Amount $4,924
Tax Year 2024
Property Description
Location
Province ON
County Muskoka
Community Chaffey
Area Muskoka
Zoning UR1
Region Chaffey
City Region Chaffey
Rooms
Family Room Yes
Basement Walk-Out, Unfinished
Kitchen 1
Interior
Interior Features Rough-In Bath, Sump Pump
Cooling Central Air
Fireplaces Number 1
Fireplaces Type Natural Gas
Inclusions Stove, Range Hood, Fridge, Dishwasher, Beverage Fridge, TV Wall Mount, Garage Door Opener & Remote(s), All Window Coverings, All Bathroom Mirrors, All Light Fixtures
Exterior
Exterior Feature Landscaped, Year Round Living
Parking Features Private Double, Private
Garage Spaces 4.0
Pool None
Roof Type Asphalt Shingle
Total Parking Spaces 4
Building
Foundation Concrete
Others
Security Features Carbon Monoxide Detectors,Smoke Detector

Managing Broker
+1(416) 300-8540 | admin@pitopi.com



