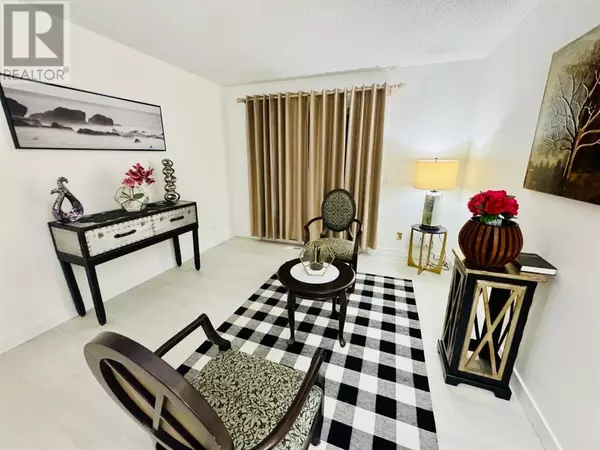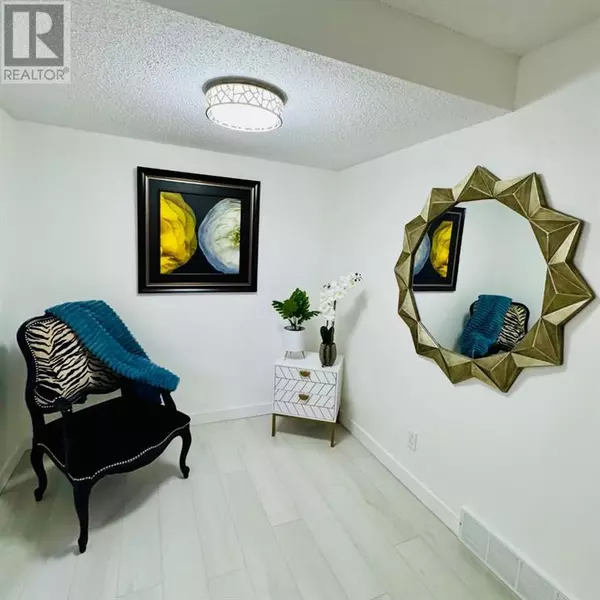34, 3029 Rundleson Road NE Calgary, AB T1Y3Z5

UPDATED:
Key Details
Property Type Townhouse
Sub Type Townhouse
Listing Status Active
Purchase Type For Sale
Square Footage 1,089 sqft
Price per Sqft $330
Subdivision Rundle
MLS® Listing ID A2184195
Bedrooms 3
Half Baths 1
Condo Fees $349/mo
Originating Board Central Alberta REALTORS® Association
Year Built 1978
Property Description
Location
Province AB
Rooms
Extra Room 1 Second level 10.83 Ft x 11.17 Ft Primary Bedroom
Extra Room 2 Second level 4.92 Ft x 7.58 Ft 4pc Bathroom
Extra Room 3 Second level 10.92 Ft x 8.08 Ft Bedroom
Extra Room 4 Second level 10.92 Ft x 8.25 Ft Bedroom
Extra Room 5 Basement 19.33 Ft x 8.25 Ft Furnace
Extra Room 6 Main level 11.17 Ft x 12.67 Ft Living room
Interior
Heating Forced air
Cooling None
Flooring Vinyl Plank
Exterior
Parking Features No
Fence Fence
Community Features Pets Allowed With Restrictions
View Y/N No
Total Parking Spaces 1
Private Pool No
Building
Story 2
Others
Ownership Condominium/Strata

Managing Broker
+1(416) 300-8540 | admin@pitopi.com




