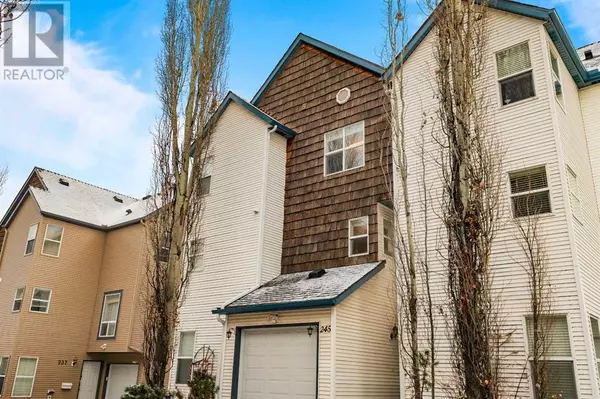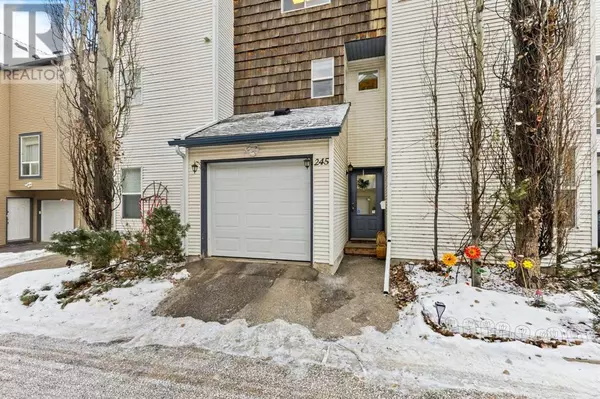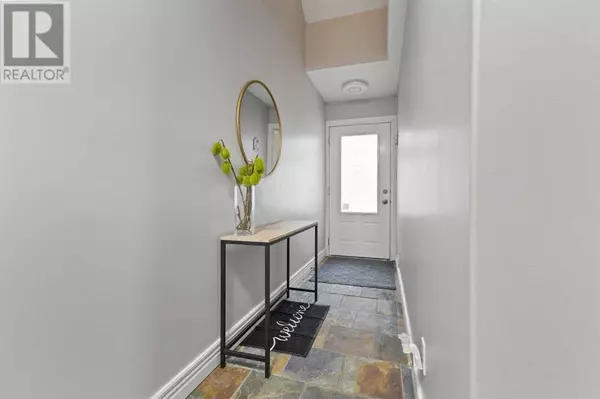245 Bridlewood Lane SW Calgary, AB T2Y3X8

UPDATED:
Key Details
Property Type Townhouse
Sub Type Townhouse
Listing Status Active
Purchase Type For Sale
Square Footage 1,291 sqft
Price per Sqft $305
Subdivision Bridlewood
MLS® Listing ID A2181393
Style 4 Level
Bedrooms 2
Half Baths 1
Condo Fees $289/mo
Originating Board Calgary Real Estate Board
Year Built 1999
Lot Size 1,615 Sqft
Acres 1615.0
Property Description
Location
Province AB
Rooms
Extra Room 1 Second level 15.42 Ft x 13.50 Ft Living room
Extra Room 2 Third level 7.75 Ft x 10.08 Ft Dining room
Extra Room 3 Third level 13.00 Ft x 10.08 Ft Kitchen
Extra Room 4 Third level 6.33 Ft x 3.00 Ft 2pc Bathroom
Extra Room 5 Fourth level 8.00 Ft x 6.67 Ft 4pc Bathroom
Extra Room 6 Fourth level 9.92 Ft x 11.17 Ft Bedroom
Interior
Heating Forced air
Cooling None
Flooring Carpeted, Laminate, Slate
Fireplaces Number 1
Exterior
Parking Features Yes
Garage Spaces 1.0
Garage Description 1
Fence Not fenced
Community Features Pets Allowed With Restrictions
View Y/N No
Total Parking Spaces 1
Private Pool No
Building
Architectural Style 4 Level
Others
Ownership Bare Land Condo

Managing Broker
+1(416) 300-8540 | admin@pitopi.com




