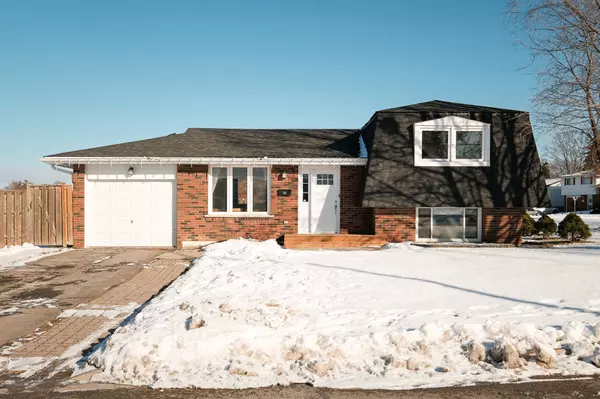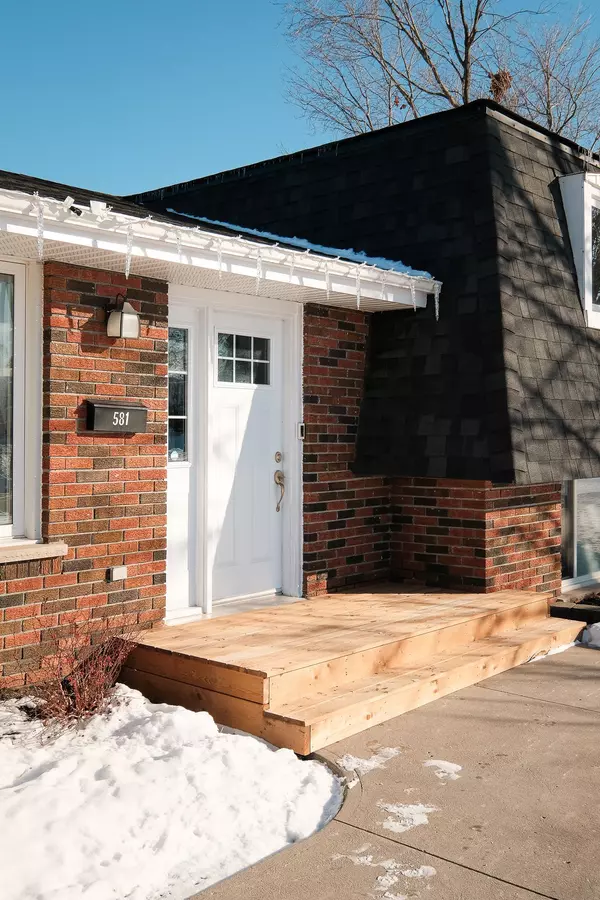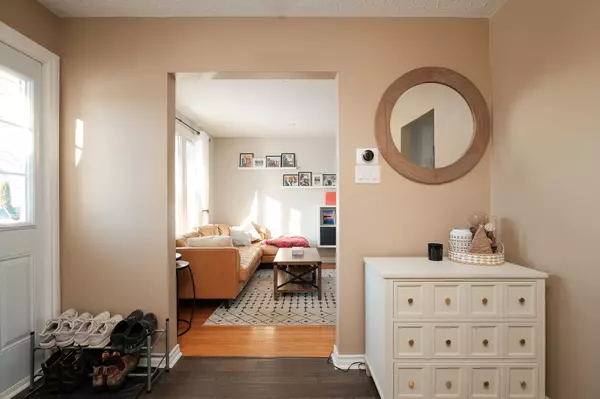581 Saugeen CRES Peterborough, ON K9J 1J9

UPDATED:
12/20/2024 05:09 PM
Key Details
Property Type Single Family Home
Sub Type Detached
Listing Status Active
Purchase Type For Sale
Approx. Sqft 700-1100
MLS Listing ID X11898259
Style Sidesplit 4
Bedrooms 3
Annual Tax Amount $3,932
Tax Year 2024
Property Description
Location
Province ON
County Peterborough
Community Ashburnham
Area Peterborough
Zoning R1 Residential
Region Ashburnham
City Region Ashburnham
Rooms
Family Room No
Basement Full
Kitchen 1
Separate Den/Office 1
Interior
Interior Features Storage Area Lockers, Water Heater
Cooling Central Air
Fireplaces Number 1
Fireplaces Type Electric
Inclusions Fridge, Stove, Dishwasher, Washer, Dryer
Exterior
Parking Features Private
Garage Spaces 3.0
Pool None
Roof Type Asphalt Shingle
Total Parking Spaces 3
Building
Foundation Block

Managing Broker
+1(416) 300-8540 | admin@pitopi.com



