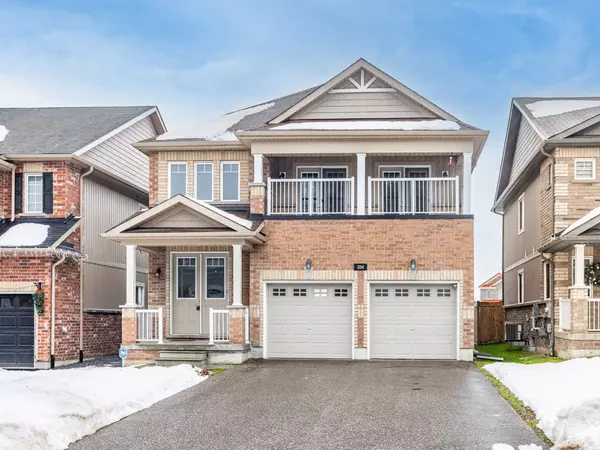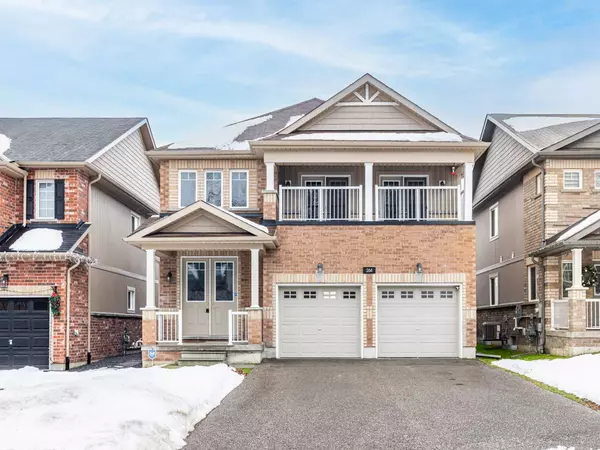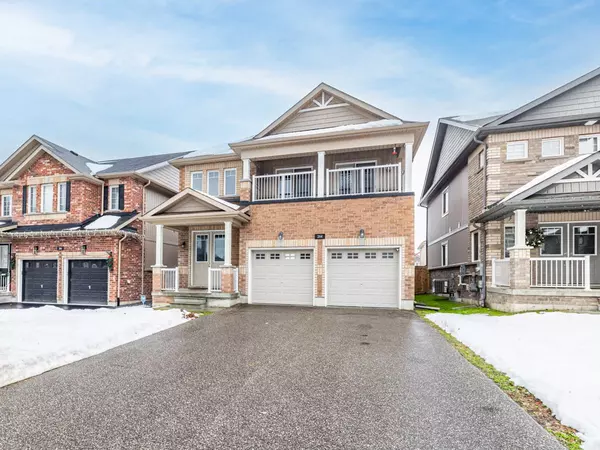See all 30 photos
$849,900
Est. payment /mo
4 BD
3 BA
New
264 Diana DR Orillia, ON L3V 0E2
REQUEST A TOUR If you would like to see this home without being there in person, select the "Virtual Tour" option and your agent will contact you to discuss available opportunities.
In-PersonVirtual Tour

UPDATED:
12/20/2024 04:33 PM
Key Details
Property Type Single Family Home
Sub Type Detached
Listing Status Active
Purchase Type For Sale
MLS Listing ID S11898200
Style 2-Storey
Bedrooms 4
Annual Tax Amount $6,002
Tax Year 2024
Property Description
Wonderful 4 Bedroom House in the heart of Westridge, walking distance to Lakehead University, Costco, Orillia Sports Complex, trails and much more. Open concept on main floor, with upgrades, main floor laundry. There is no sidewalk in front of the house and the house is still under Tarion Warranty until January 2026 for any major structural defects. This house is perfect for any size family with everything. Don't miss out, take a look today and just move in. This property needs some TLC. Seller are very motivated.
Location
Province ON
County Simcoe
Community Orillia
Area Simcoe
Region Orillia
City Region Orillia
Rooms
Family Room No
Basement Unfinished
Kitchen 1
Interior
Interior Features None
Cooling Central Air
Exterior
Parking Features Private
Garage Spaces 6.0
Pool None
Roof Type Asphalt Shingle
Total Parking Spaces 6
Building
Foundation Brick
Listed by CENTURY 21 REGAL REALTY INC.

First Fully Rewarding Licensed Brokerage | Proudly Canadian
Managing Broker
+1(416) 300-8540 | admin@pitopi.com



