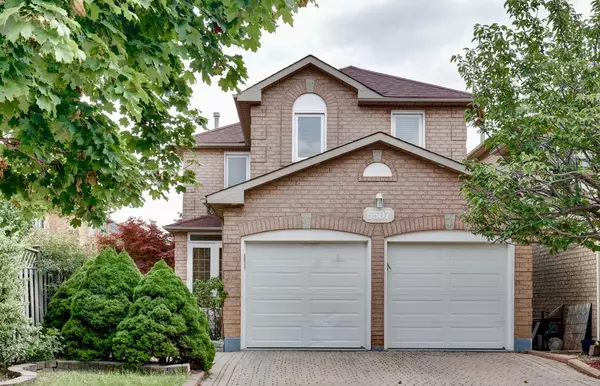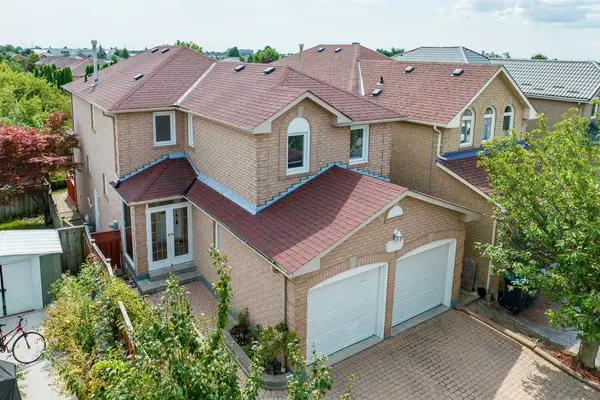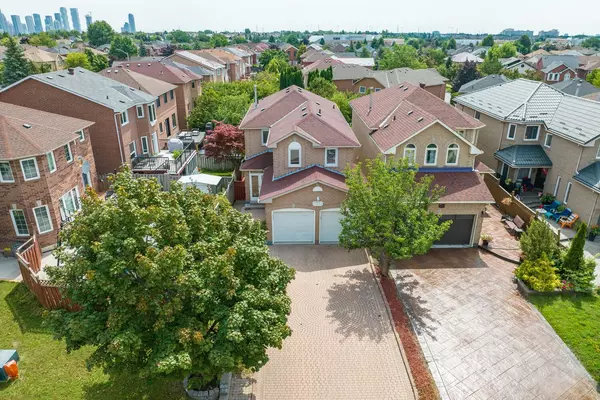5507 Flatford RD Mississauga, ON L5V 1Y5

UPDATED:
12/20/2024 04:06 PM
Key Details
Property Type Single Family Home
Sub Type Detached
Listing Status Active
Purchase Type For Sale
Approx. Sqft 2000-2500
MLS Listing ID W11898149
Style 2-Storey
Bedrooms 7
Annual Tax Amount $6,692
Tax Year 2024
Property Description
Location
Province ON
County Peel
Community East Credit
Area Peel
Region East Credit
City Region East Credit
Rooms
Family Room Yes
Basement Apartment, Separate Entrance
Kitchen 2
Separate Den/Office 3
Interior
Interior Features None
Cooling Central Air
Fireplaces Number 1
Fireplaces Type Natural Gas
Inclusions Fridge, stove, dishwasher (2022), 2nd floor washer/dryer, basement washer/dryer, all light fixtures, all window coverings, and garage door opener. Newer windows, roof, furnace, and air-conditioning.
Exterior
Parking Features Private
Garage Spaces 6.0
Pool None
Roof Type Asphalt Shingle
Total Parking Spaces 6
Building
Foundation Poured Concrete
Others
Senior Community Yes

Managing Broker
+1(416) 300-8540 | admin@pitopi.com



