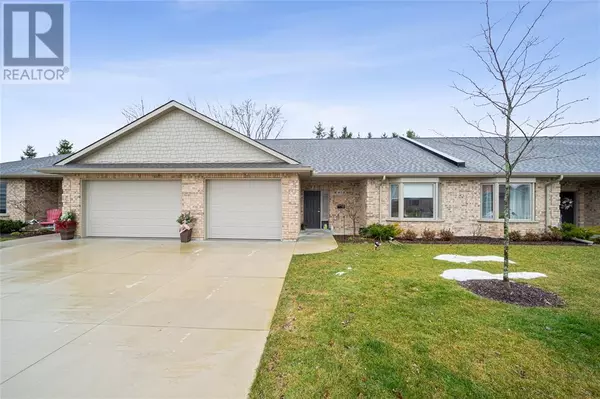5969 TOWNSEND Line #43 Lambton Shores, ON N0N1J0
UPDATED:
Key Details
Property Type Single Family Home
Sub Type Leasehold
Listing Status Active
Purchase Type For Sale
Square Footage 1,175 sqft
Price per Sqft $510
MLS® Listing ID 24029460
Style Bungalow
Bedrooms 2
Originating Board Sarnia-Lambton Association of REALTORS®
Year Built 2022
Property Description
Location
Province ON
Rooms
Extra Room 1 Main level Measurements not available 3pc Bathroom
Extra Room 2 Main level Measurements not available 3pc Bathroom
Extra Room 3 Main level 12 x 10.9 Bedroom
Extra Room 4 Main level 10.9 x 6.8 Foyer
Extra Room 5 Main level 12.4 x 12.4 Primary Bedroom
Extra Room 6 Main level 10.6 x 16.15 Living room
Interior
Heating Ductless, Floor heat,
Flooring Laminate
Fireplaces Type Direct vent
Exterior
Parking Features Yes
View Y/N No
Private Pool No
Building
Story 1
Architectural Style Bungalow
Others
Ownership Leasehold
Managing Broker
+1(416) 300-8540 | admin@pitopi.com




