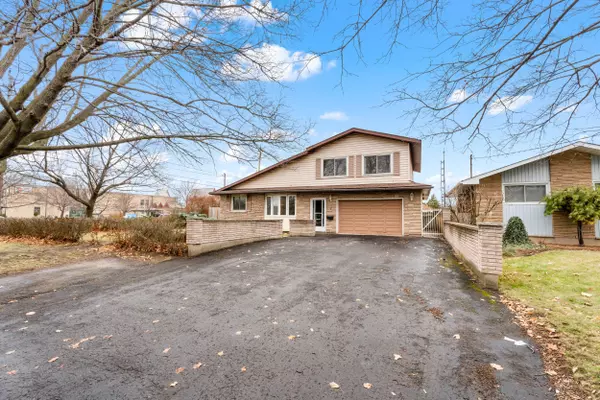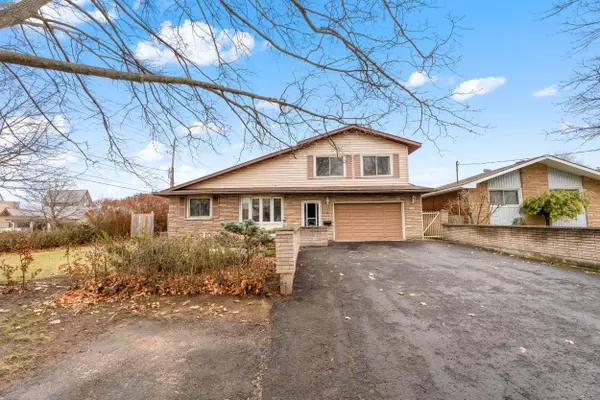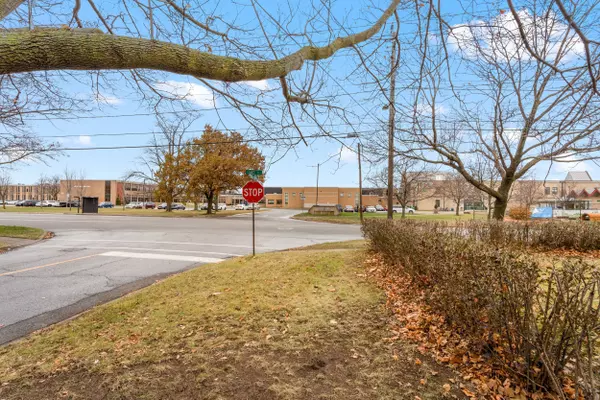1 Prince Edward DR St. Catharines, ON L2N 3G9

UPDATED:
12/20/2024 03:28 PM
Key Details
Property Type Single Family Home
Sub Type Detached
Listing Status Active
Purchase Type For Sale
Approx. Sqft 1500-2000
MLS Listing ID X11898078
Style Backsplit 4
Bedrooms 4
Annual Tax Amount $5,130
Tax Year 2024
Property Description
Location
Province ON
County Niagara
Community 443 - Lakeport
Area Niagara
Zoning R
Region 443 - Lakeport
City Region 443 - Lakeport
Rooms
Family Room Yes
Basement Full, Finished
Kitchen 2
Interior
Interior Features In-Law Capability
Cooling Central Air
Inclusions main fridge, main b/i stove, main b/i dishwasher, main b/i microwave. Apartment fridge and stove ALL IN AS IS CONDITION
Exterior
Parking Features Private Double
Garage Spaces 7.0
Pool Inground
Roof Type Asphalt Shingle
Total Parking Spaces 7
Building
Foundation Poured Concrete

Managing Broker
+1(416) 300-8540 | admin@pitopi.com



