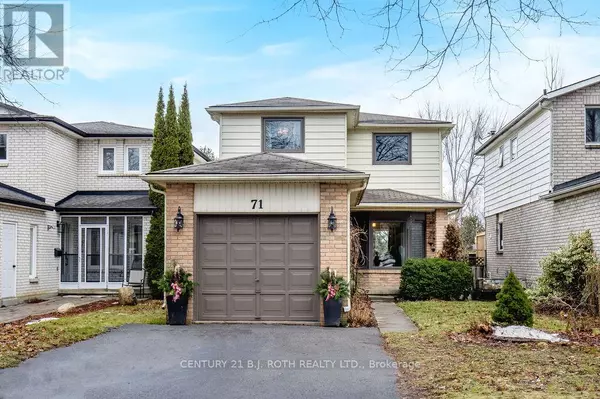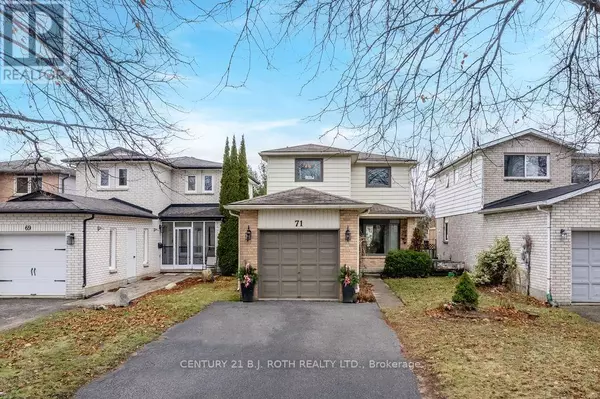71 GARDEN DRIVE Barrie (allandale Heights), ON L4N5T9
OPEN HOUSE
Sat Jan 18, 11:00am - 1:00pm
UPDATED:
Key Details
Property Type Single Family Home
Sub Type Freehold
Listing Status Active
Purchase Type For Sale
Square Footage 1,099 sqft
Price per Sqft $659
Subdivision Allandale Heights
MLS® Listing ID S11897785
Bedrooms 4
Half Baths 1
Originating Board Toronto Regional Real Estate Board
Property Description
Location
Province ON
Rooms
Extra Room 1 Second level 4.82 m X 3.04 m Primary Bedroom
Extra Room 2 Second level 3.37 m X 2.74 m Bedroom
Extra Room 3 Second level 3.25 m X 3.12 m Bedroom
Extra Room 4 Basement 3.17 m X 2.43 m Recreational, Games room
Extra Room 5 Basement 3.96 m X 3.17 m Bedroom
Extra Room 6 Main level 6.7 m X 3.35 m Living room
Interior
Heating Forced air
Cooling Central air conditioning
Flooring Hardwood
Exterior
Parking Features Yes
Fence Fenced yard
Community Features School Bus
View Y/N No
Total Parking Spaces 3
Private Pool No
Building
Lot Description Landscaped
Story 2
Sewer Sanitary sewer
Others
Ownership Freehold
Managing Broker
+1(416) 300-8540 | admin@pitopi.com




