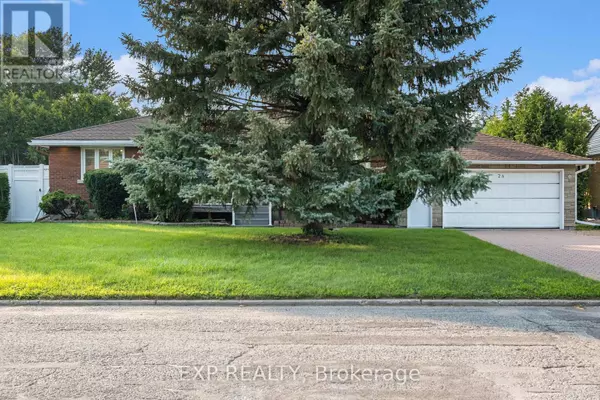28 ROUNDHAY DRIVE Ottawa, ON K2G1B5
UPDATED:
Key Details
Property Type Single Family Home
Sub Type Freehold
Listing Status Active
Purchase Type For Sale
Subdivision 7606 - Manordale
MLS® Listing ID X11897583
Style Bungalow
Bedrooms 3
Originating Board Ottawa Real Estate Board
Property Description
Location
Province ON
Rooms
Extra Room 1 Lower level 6.95 m X 4.34 m Family room
Extra Room 2 Lower level 6.98 m X 3.25 m Laundry room
Extra Room 3 Main level 2.28 m X 1.47 m Bathroom
Extra Room 4 Main level 1.75 m X 1.24 m Foyer
Extra Room 5 Main level 4.36 m X 2.28 m Kitchen
Extra Room 6 Main level 4.95 m X 4.36 m Living room
Interior
Heating Forced air
Cooling Central air conditioning
Fireplaces Number 3
Exterior
Parking Features Yes
Fence Fenced yard
View Y/N No
Total Parking Spaces 6
Private Pool No
Building
Story 1
Sewer Sanitary sewer
Architectural Style Bungalow
Others
Ownership Freehold
Managing Broker
+1(416) 300-8540 | admin@pitopi.com




