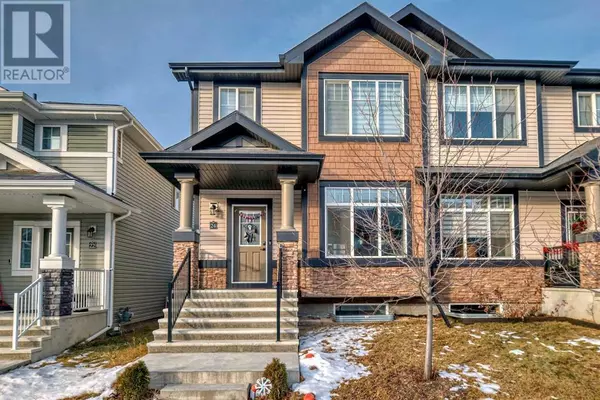24 Clydesdale Crescent Cochrane, AB T4C2S5

UPDATED:
Key Details
Property Type Single Family Home
Sub Type Freehold
Listing Status Active
Purchase Type For Sale
Square Footage 1,667 sqft
Price per Sqft $335
Subdivision Heartland
MLS® Listing ID A2183482
Bedrooms 3
Half Baths 1
Originating Board Calgary Real Estate Board
Year Built 2018
Lot Size 2,694 Sqft
Acres 2694.3145
Property Description
Location
Province AB
Rooms
Extra Room 1 Lower level 34.92 Ft x 11.17 Ft Recreational, Games room
Extra Room 2 Lower level 13.83 Ft x 7.92 Ft Den
Extra Room 3 Lower level 6.67 Ft x 10.58 Ft Furnace
Extra Room 4 Main level 7.08 Ft x 4.00 Ft Other
Extra Room 5 Main level 24.08 Ft x 15.08 Ft Living room
Extra Room 6 Main level 13.58 Ft x 10.08 Ft Dining room
Interior
Heating Forced air,
Cooling None
Flooring Carpeted, Tile, Vinyl Plank
Exterior
Parking Features Yes
Garage Spaces 2.0
Garage Description 2
Fence Partially fenced
View Y/N No
Total Parking Spaces 2
Private Pool No
Building
Story 2
Others
Ownership Freehold

Managing Broker
+1(416) 300-8540 | admin@pitopi.com




