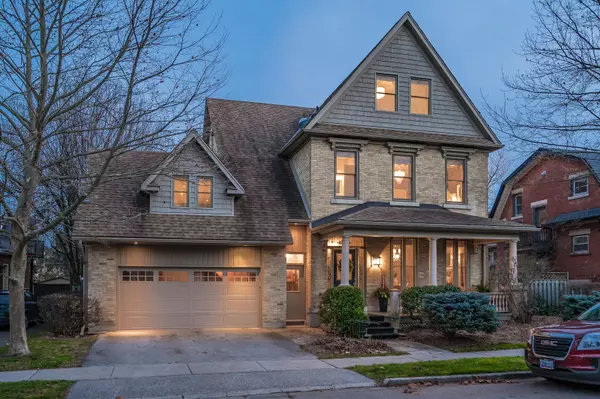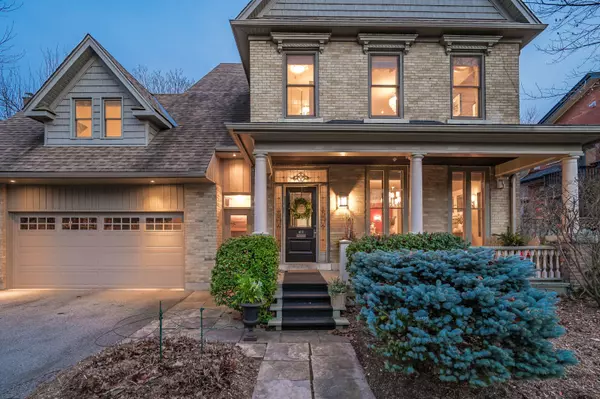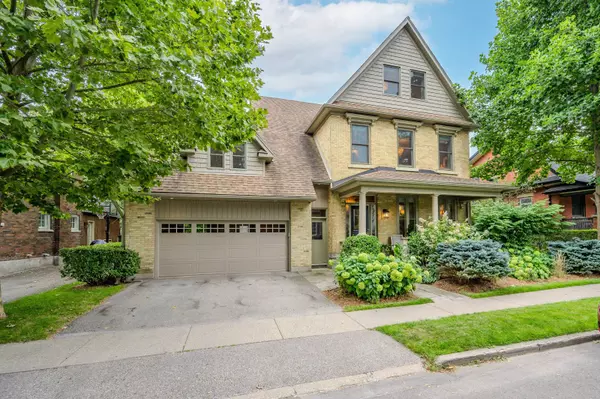42 Liverpool ST Wellington, ON N1H 2K9
UPDATED:
12/19/2024 03:33 PM
Key Details
Property Type Single Family Home
Sub Type Detached
Listing Status Active
Purchase Type For Sale
Approx. Sqft 3500-5000
MLS Listing ID X11897078
Style 3-Storey
Bedrooms 6
Annual Tax Amount $12,165
Tax Year 2024
Property Description
Location
Province ON
County Wellington
Community Exhibition Park
Area Wellington
Zoning R1B
Region Exhibition Park
City Region Exhibition Park
Rooms
Family Room Yes
Basement Partial Basement, Unfinished
Kitchen 1
Interior
Interior Features Auto Garage Door Remote, Bar Fridge, Carpet Free, On Demand Water Heater, Water Softener
Cooling Central Air
Fireplaces Number 1
Fireplaces Type Wood
Inclusions Carbon Monoxide Detector, Dishwasher, Freezer, Garage Door Opener, Gas Stove, Hot Water Tank Owned, Pool Equipment, Refrigerator, SmokeDetector, Washer, Window Coverings
Exterior
Exterior Feature Landscaped, Patio, Deck
Parking Features Private Double
Garage Spaces 4.0
Pool Indoor
Roof Type Asphalt Shingle
Lot Frontage 73.0
Lot Depth 106.0
Total Parking Spaces 4
Building
Foundation Stone
Managing Broker
+1(416) 300-8540 | admin@pitopi.com



