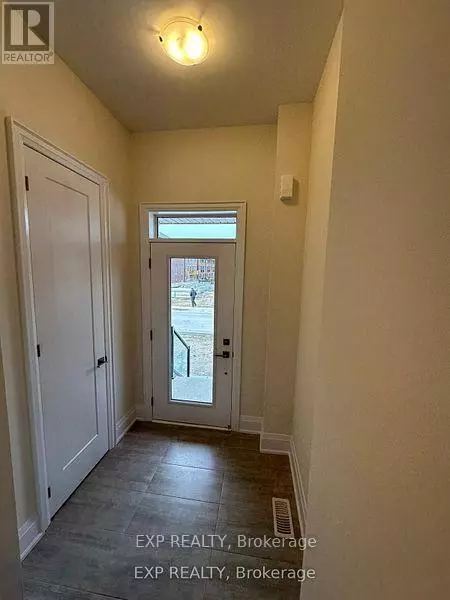37 SCHMELTZER CRESCENT Richmond Hill, ON L4E1K9

UPDATED:
Key Details
Property Type Townhouse
Sub Type Townhouse
Listing Status Active
Purchase Type For Rent
Square Footage 1,499 sqft
Subdivision Rural Richmond Hill
MLS® Listing ID N11896873
Bedrooms 3
Half Baths 1
Originating Board Toronto Regional Real Estate Board
Property Description
Location
Province ON
Rooms
Extra Room 1 Second level 5.18 m X 3.66 m Primary Bedroom
Extra Room 2 Second level 3.22 m X 2.84 m Bedroom 2
Extra Room 3 Second level 3.4 m X 2.51 m Bedroom 3
Extra Room 4 Main level 6.35 m X 3.1 m Great room
Extra Room 5 Main level 5.28 m X 2.59 m Kitchen
Interior
Heating Forced air
Cooling Central air conditioning
Flooring Hardwood
Exterior
Parking Features Yes
View Y/N No
Total Parking Spaces 2
Private Pool No
Building
Story 2
Sewer Sanitary sewer
Others
Ownership Freehold
Acceptable Financing Monthly
Listing Terms Monthly

Managing Broker
+1(416) 300-8540 | admin@pitopi.com




