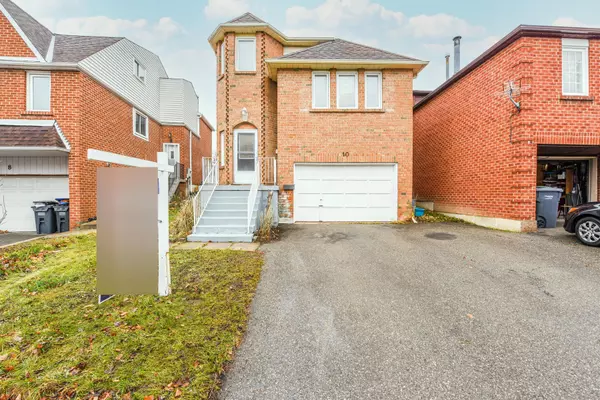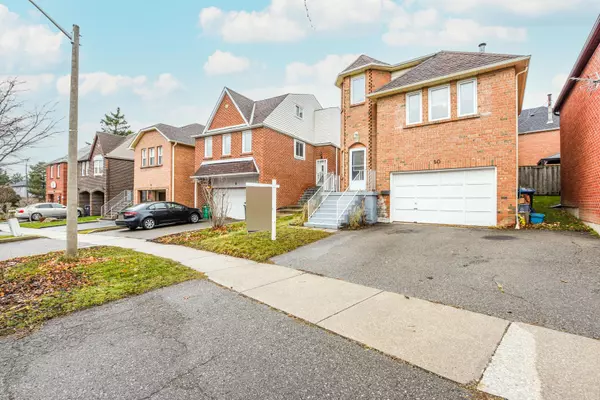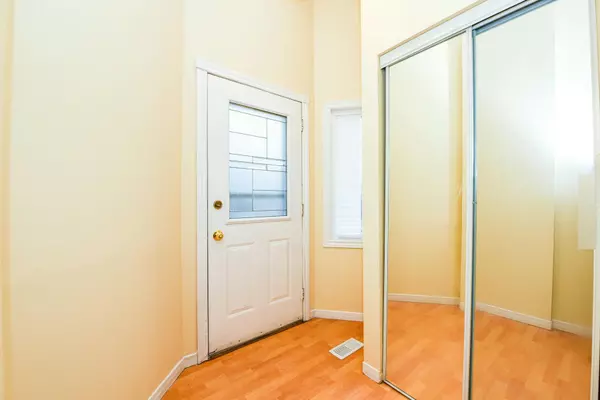See all 30 photos
$888,888
Est. payment /mo
3 BD
3 BA
New
10 Keewatin Gate Brampton, ON L6Y 2X2
REQUEST A TOUR If you would like to see this home without being there in person, select the "Virtual Tour" option and your advisor will contact you to discuss available opportunities.
In-PersonVirtual Tour

UPDATED:
12/21/2024 03:00 AM
Key Details
Property Type Single Family Home
Sub Type Detached
Listing Status Active
Purchase Type For Sale
Approx. Sqft 1500-2000
MLS Listing ID W11896960
Style 2-Storey
Bedrooms 3
Annual Tax Amount $4,781
Tax Year 2024
Property Description
Location! Location! Spacious 3 Bedroom Home With 3 Bath . This House Offers separate family and living room And walkout Deck from Family Room. Open concept Kitchen With Porcelain tiles ,s/s Chimney Range-hood ,Backsplash & New Fridge and stove & Overlooking Family Room with Fireplace . Master Bedroom offers 4pc Ensuit & walk in closet. Whole House Freshly painted with Laminate Floor on Main & upper Level. New furnace (2022), Roof (2019) . Walk To Shoppers World, Sheridan College And Transit.
Location
Province ON
County Peel
Community Brampton South
Area Peel
Zoning Res
Region Brampton South
City Region Brampton South
Rooms
Family Room Yes
Basement Partially Finished
Kitchen 1
Interior
Interior Features Carpet Free
Cooling Central Air
Exterior
Parking Features Private
Garage Spaces 5.0
Pool None
Roof Type Asphalt Shingle
Total Parking Spaces 5
Building
Lot Description Irregular Lot
Foundation Brick
Others
Senior Community Yes
Listed by SAVE MAX SMART REALTY

First Fully Rewarding Licensed Brokerage | Proudly Canadian
Managing Broker
+1(416) 300-8540 | admin@pitopi.com



