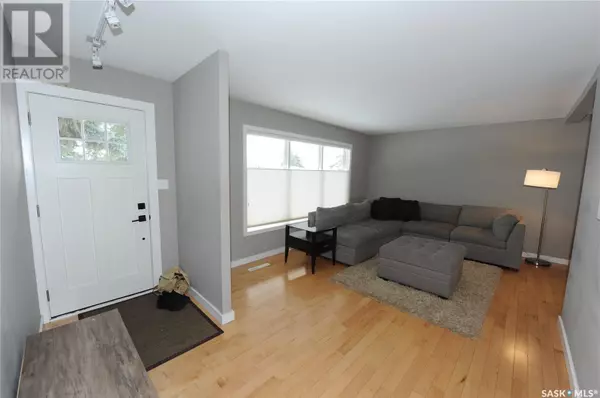1107 McMillan AVENUE Saskatoon, SK S7L2T9
UPDATED:
Key Details
Property Type Single Family Home
Sub Type Freehold
Listing Status Active
Purchase Type For Sale
Square Footage 1,052 sqft
Price per Sqft $342
Subdivision Hudson Bay Park
MLS® Listing ID SK990819
Style Bungalow
Bedrooms 5
Originating Board Saskatchewan REALTORS® Association
Year Built 1963
Property Description
Location
Province SK
Rooms
Extra Room 1 Basement 25 ft X 13 ft Family room
Extra Room 2 Basement 15 ft X 11 ft , 6 in Bedroom
Extra Room 3 Basement 15 ft X 9 ft Bedroom
Extra Room 4 Basement Measurements not available 3pc Bathroom
Extra Room 5 Basement Measurements not available Laundry room
Extra Room 6 Main level 19 ft , 6 in X 11 ft , 6 in Living room
Interior
Heating Forced air,
Cooling Central air conditioning
Exterior
Parking Features Yes
View Y/N No
Private Pool No
Building
Lot Description Lawn
Story 1
Architectural Style Bungalow
Others
Ownership Freehold
Managing Broker
+1(416) 300-8540 | admin@pitopi.com




