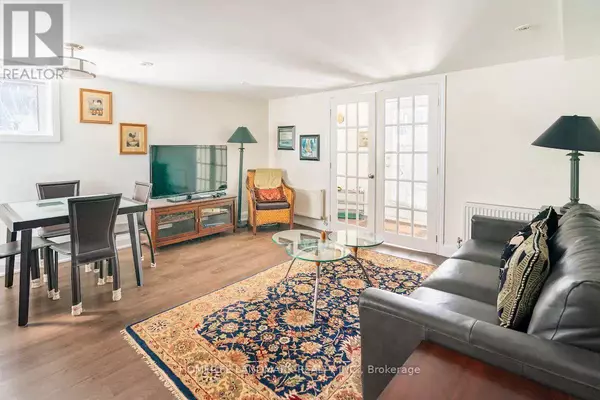See all 16 photos
$3,000
2 BD
1 BA
1,099 SqFt
Active
147 Madison AVE #Basemnt Toronto (annex), ON M5R2S6
REQUEST A TOUR If you would like to see this home without being there in person, select the "Virtual Tour" option and your agent will contact you to discuss available opportunities.
In-PersonVirtual Tour
UPDATED:
Key Details
Property Type Single Family Home
Listing Status Active
Purchase Type For Rent
Square Footage 1,099 sqft
Subdivision Annex
MLS® Listing ID C11896606
Bedrooms 2
Originating Board Toronto Regional Real Estate Board
Property Description
A Nice Furnished Self Contained 2 Bedrms Aptmnt in a Walk-up Basement of a Detached Classic Home in Annex. It Features Laminate Floor, Above Grade Windows, Spacious Living Room, Remodeled Kitchen with a Bar table, Many Cabinets & Cupboards, Newly Renovated Bathroom. One (1) Driveway Parking Spot, Walk To Subway, U Of T, Bloor St, Shopping and Dining. Enjoy the added benefit of being close to Yorkville's finest shopping, dining, and coffee shops, as well as cultural landmarks like the Royal Ontario Museum, the Royal Conservatory of Music, City of Toronto Archives, and the Casa Loma. With convenient transit options, including three nearby subway stations, and a short commute to the Financial District, this location offers the very best of Toronto living. **** EXTRAS **** Fridge, Built-in Dishwasher, Dining Table & Chairs, Bar Stools in Breakfast area, Sofa, TV Set, Washer & Dryer. *Tenant pays 1/3 Utilities Bill of the whole house. (id:24570)
Location
Province ON
Rooms
Extra Room 1 Lower level 4.45 m X 4.3 m Living room
Extra Room 2 Lower level 3.56 m X 3.4 m Bedroom
Extra Room 3 Lower level 3.4 m X 2.87 m Bedroom 2
Extra Room 4 Lower level 4.29 m X 2.64 m Kitchen
Interior
Heating Hot water radiator heat
Flooring Laminate
Exterior
Parking Features No
View Y/N No
Total Parking Spaces 1
Private Pool No
Building
Sewer Sanitary sewer
Others
Acceptable Financing Monthly
Listing Terms Monthly
First Fully Rewarding Licensed Brokerage | Proudly Canadian
Managing Broker
+1(416) 300-8540 | admin@pitopi.com




