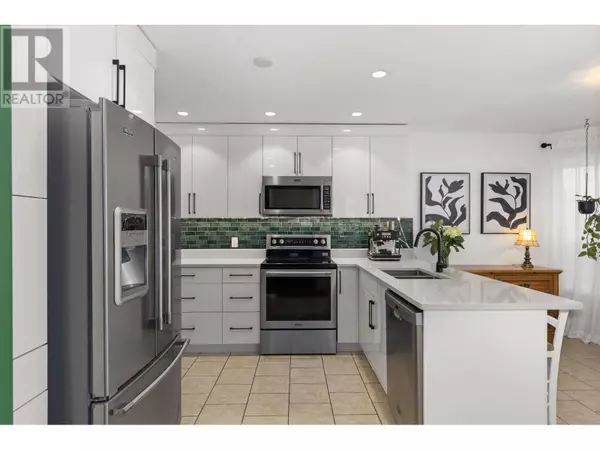487 Glen Pine Court Kelowna, BC V1V1R3
UPDATED:
Key Details
Property Type Single Family Home
Sub Type Freehold
Listing Status Active
Purchase Type For Sale
Square Footage 1,904 sqft
Price per Sqft $485
Subdivision North Glenmore
MLS® Listing ID 10330495
Bedrooms 4
Originating Board Association of Interior REALTORS®
Year Built 1992
Lot Size 6,098 Sqft
Acres 6098.4
Property Description
Location
Province BC
Zoning Unknown
Rooms
Extra Room 1 Basement 12'6'' x 12'1'' Living room
Extra Room 2 Basement 7'3'' x 5'4'' Laundry room
Extra Room 3 Basement 8'6'' x 7'2'' Kitchen
Extra Room 4 Basement 20'4'' x 26'11'' Other
Extra Room 5 Basement 12'6'' x 8'6'' Bedroom
Extra Room 6 Basement 10'6'' x 5'3'' 4pc Bathroom
Interior
Heating Forced air, See remarks
Cooling Central air conditioning
Flooring Carpeted, Hardwood, Tile, Vinyl
Fireplaces Type Unknown
Exterior
Parking Features Yes
Garage Spaces 2.0
Garage Description 2
Community Features Family Oriented
View Y/N No
Roof Type Unknown
Total Parking Spaces 2
Private Pool No
Building
Lot Description Landscaped, Level
Story 2
Sewer Municipal sewage system
Others
Ownership Freehold
Managing Broker
+1(416) 300-8540 | admin@pitopi.com




