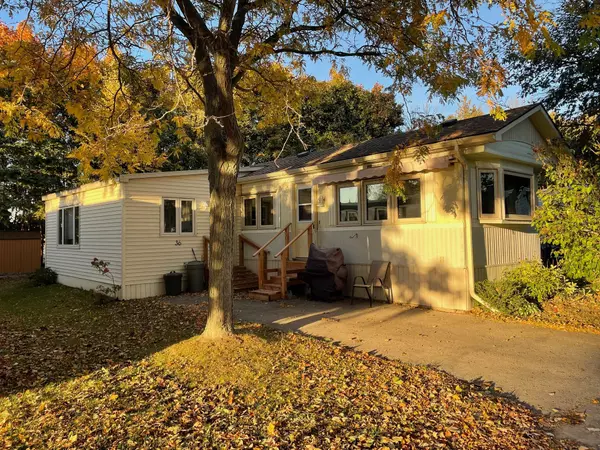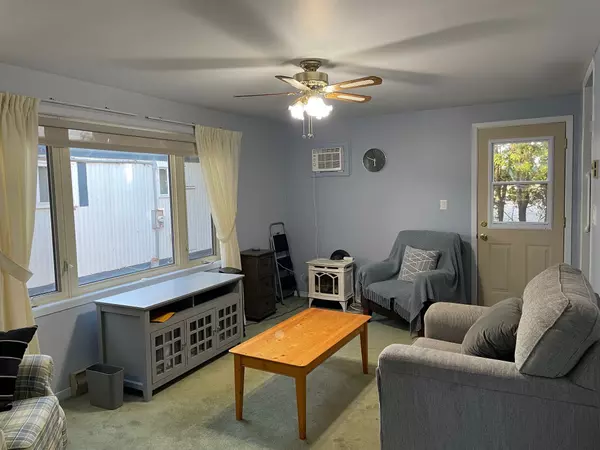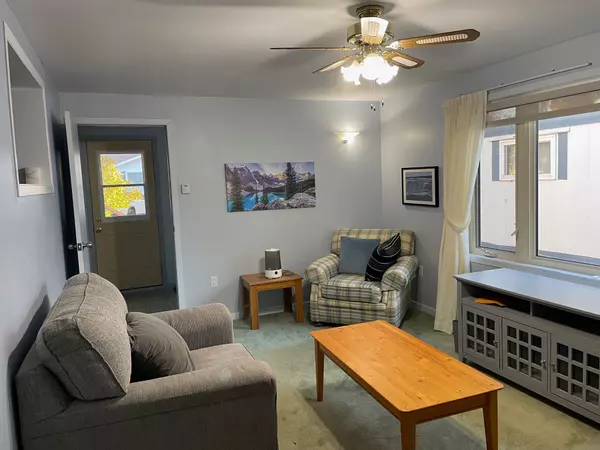See all 16 photos
$199,000
Est. payment /mo
3 BD
1 BA
Price Dropped by $20K
36 SUTTON DR Ashfield-colborne-wawanosh, ON N7A 3Y3
REQUEST A TOUR If you would like to see this home without being there in person, select the "Virtual Tour" option and your agent will contact you to discuss available opportunities.
In-PersonVirtual Tour

First Fully Rewarding Licensed Brokerage | Proudly Canadian
PiToPi
admin@pitopi.com +1(416) 300-8540UPDATED:
12/23/2024 02:24 PM
Key Details
Property Type Mobile Home
Sub Type MobileTrailer
Listing Status Active
Purchase Type For Sale
MLS Listing ID X11896559
Style Bungalow
Bedrooms 3
Annual Tax Amount $510
Tax Year 2024
Property Description
Well kept, affordable home for families or individuals looking to downsize is now being offered for sale at 36 Sutton Dr. in the land leased park known as Huron Haven Village, located just north of the Town of Goderich. The home consists of 3 bedrooms, 1bathroom, a kitchen with upgrades consisting of a new countertop, backsplash, new 7 in 1 stove, new fridge, updated cabinets and eat in dining area. The living room is located at the front of the home and a secondary cozy sitting room with propane fireplace is conveniently located at the back of the home. Exit to the backyard from the sitting room where you will find a private deck with no neighbours behind. Features of this home include new exterior doors, replacement windows throughout with tint on some, central vac, central AC, new electric owned hot water heater, new washer 2021 and dryer 2024. Outside you will find 2 new storage sheds, the roof on the home was replaced approx. 10 years ago, it is vinyl sided and the back of the lot is lined with mature trees for privacy. The community offers an outdoor inground swimming pool and clubhouse. Call your REALTOR today to book a showing.
Location
Province ON
County Huron
Community Colborne Twp
Area Huron
Zoning LR3-2
Region Colborne Twp
City Region Colborne Twp
Rooms
Family Room Yes
Basement None
Kitchen 1
Interior
Interior Features Water Heater Owned, Water Softener
Cooling Central Air
Fireplaces Number 1
Fireplaces Type Propane, Family Room
Exterior
Exterior Feature Lighting, Year Round Living
Parking Features Private Double
Garage Spaces 2.0
Pool Inground
Roof Type Asphalt Shingle,Membrane
Total Parking Spaces 2
Building
Foundation Concrete Block, Slab
Listed by Royal LePage Heartland Realty

First Fully Rewarding Licensed Brokerage | Proudly Canadian
Managing Broker
+1(416) 300-8540 | admin@pitopi.com



