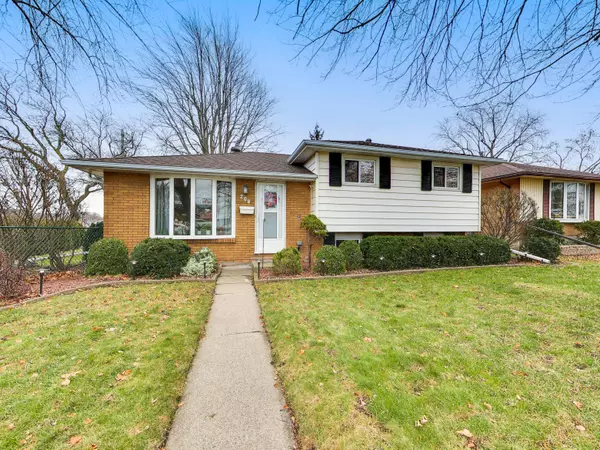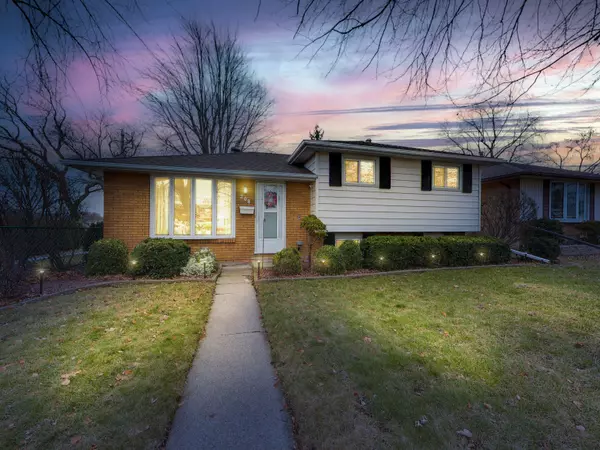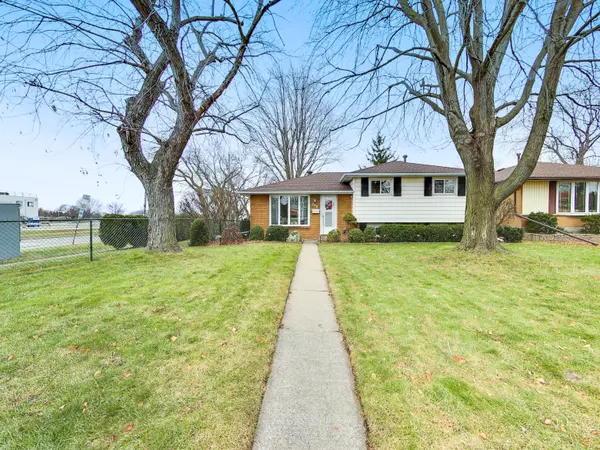See all 39 photos
$410,000
Est. payment /mo
3 BD
2 BA
New
208 Indian RD S Sarnia, ON N7T 3W2
REQUEST A TOUR If you would like to see this home without being there in person, select the "Virtual Tour" option and your agent will contact you to discuss available opportunities.
In-PersonVirtual Tour

UPDATED:
12/24/2024 03:16 PM
Key Details
Property Type Single Family Home
Sub Type Detached
Listing Status Active
Purchase Type For Sale
MLS Listing ID X11896564
Style Backsplit 3
Bedrooms 3
Annual Tax Amount $2,289
Tax Year 2024
Property Description
WELCOME TO CHARMING 208 INDIAN ROAD SIDE SPLIT DETACHED HOME OFFERING 3 BEDROOMS AND 2 NEWLY RENOVATED FULL BATHROOMS LOCATED ON A LARGE CORNER LOT PERFECT FOR FIRST TIME HOME BUYERS OR ADDITIONAL INVESTMENT PORTFOLIO. THIS WELL MAINTAINED HOME IS SITUATED IN A FAMILY-FRIENDLY NEIGHBOURHOOD AND CLOSE TO SHOPPING CENTERS, SCHOOLS, BUS STOP AND IS CLOSE TO LAMBTON COLLEGE, YMCA, LIBRARY AND SARNIA ARENA.KITCHEN HAS GRANITE COUNTERTOP AND TILED FLOOR. LAUNDRY ROOM, FULL BATHROOM AND FAMILY ROOM IN THE BASEMENT. THIS HOME IS MOVE IN READY!
Location
Province ON
County Lambton
Community Sarnia
Area Lambton
Region Sarnia
City Region Sarnia
Rooms
Family Room Yes
Basement Crawl Space, Finished
Kitchen 1
Interior
Interior Features Bar Fridge, Sump Pump, Water Heater
Cooling Central Air
Fireplace No
Heat Source Gas
Exterior
Parking Features Private
Garage Spaces 4.0
Pool None
Roof Type Asphalt Shingle
Lot Depth 120.0
Total Parking Spaces 5
Building
Unit Features Fenced Yard,Hospital,Park,Place Of Worship,Public Transit,School
Foundation Concrete Block
Listed by SAVE MAX EMPIRE REALTY

First Fully Rewarding Licensed Brokerage | Proudly Canadian
Managing Broker
+1(416) 300-8540 | admin@pitopi.com



