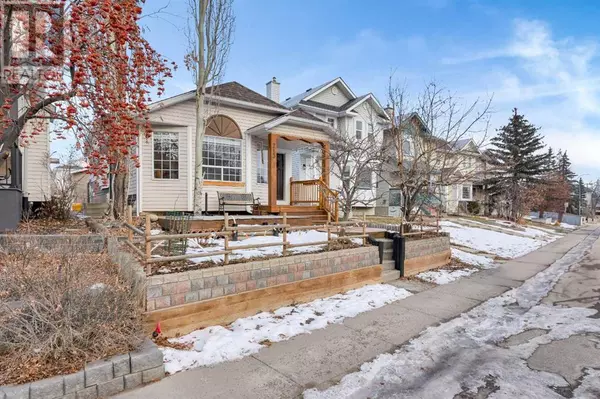213 Harvest Gold Circle NE Calgary, AB T3K4H5

UPDATED:
Key Details
Property Type Single Family Home
Sub Type Freehold
Listing Status Active
Purchase Type For Sale
Square Footage 1,060 sqft
Price per Sqft $499
Subdivision Harvest Hills
MLS® Listing ID A2183825
Style 4 Level
Bedrooms 4
Half Baths 1
Originating Board Calgary Real Estate Board
Year Built 1994
Lot Size 3,336 Sqft
Acres 3336.8123
Property Description
Location
Province AB
Rooms
Extra Room 1 Basement 13.92 Ft x 10.08 Ft Bedroom
Extra Room 2 Basement 8.00 Ft x 5.00 Ft Storage
Extra Room 3 Basement Measurements not available 4pc Bathroom
Extra Room 4 Lower level 24.67 Ft x 18.92 Ft Family room
Extra Room 5 Main level 14.58 Ft x 13.92 Ft Living room
Extra Room 6 Main level 11.08 Ft x 9.67 Ft Dining room
Interior
Heating Forced air
Cooling None
Flooring Carpeted, Laminate, Linoleum, Tile
Exterior
Parking Features Yes
Garage Spaces 2.0
Garage Description 2
Fence Partially fenced
View Y/N No
Total Parking Spaces 2
Private Pool No
Building
Lot Description Landscaped
Architectural Style 4 Level
Others
Ownership Freehold

Managing Broker
+1(416) 300-8540 | admin@pitopi.com




