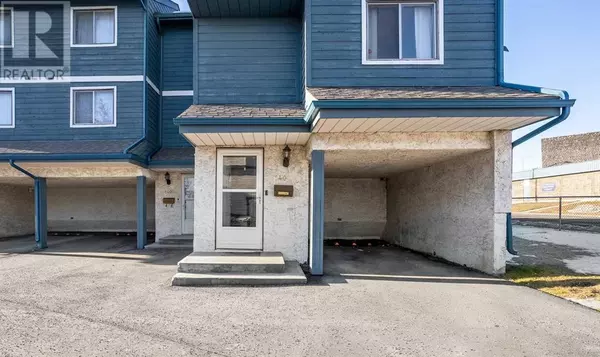1401, 919 38 Street NE Calgary, AB T2A6E1

UPDATED:
Key Details
Property Type Townhouse
Sub Type Townhouse
Listing Status Active
Purchase Type For Sale
Square Footage 1,099 sqft
Price per Sqft $272
Subdivision Marlborough
MLS® Listing ID A2183894
Style 4 Level
Bedrooms 3
Half Baths 1
Condo Fees $391/mo
Originating Board Calgary Real Estate Board
Year Built 1978
Property Description
Location
Province AB
Rooms
Extra Room 1 Second level 12.33 Ft x 12.08 Ft Primary Bedroom
Extra Room 2 Second level 10.25 Ft x 14.75 Ft Bedroom
Extra Room 3 Second level 8.00 Ft x 11.00 Ft Bedroom
Extra Room 4 Second level .00 Ft x .00 Ft 4pc Bathroom
Extra Room 5 Lower level 5.92 Ft x 12.58 Ft Furnace
Extra Room 6 Lower level 6.83 Ft x 9.00 Ft Foyer
Interior
Heating Central heating, Forced air,
Cooling None
Flooring Hardwood, Laminate, Tile
Fireplaces Number 1
Exterior
Parking Features Yes
Fence Fence
Community Features Pets Allowed, Pets Allowed With Restrictions
View Y/N No
Total Parking Spaces 1
Private Pool No
Building
Architectural Style 4 Level
Others
Ownership Condominium/Strata

Managing Broker
+1(416) 300-8540 | admin@pitopi.com




