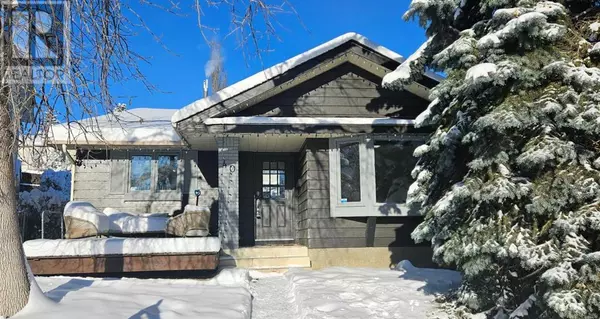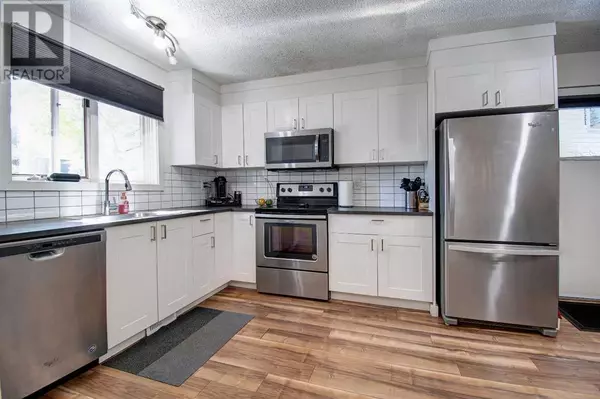40 Strathearn Rise SW Calgary, AB T3H1R6
UPDATED:
Key Details
Property Type Single Family Home
Sub Type Freehold
Listing Status Active
Purchase Type For Sale
Square Footage 1,195 sqft
Price per Sqft $522
Subdivision Strathcona Park
MLS® Listing ID A2183324
Style 4 Level
Bedrooms 4
Originating Board Calgary Real Estate Board
Year Built 1981
Lot Size 4,542 Sqft
Acres 4542.37
Property Description
Location
Province AB
Rooms
Extra Room 1 Second level 12.75 Ft x 11.75 Ft Primary Bedroom
Extra Room 2 Second level 6.33 Ft x 6.08 Ft 3pc Bathroom
Extra Room 3 Second level 9.67 Ft x 9.08 Ft Bedroom
Extra Room 4 Second level 10.83 Ft x 9.08 Ft Bedroom
Extra Room 5 Second level 8.50 Ft x 4.92 Ft 4pc Bathroom
Extra Room 6 Lower level 15.92 Ft x 15.83 Ft Living room
Interior
Heating Forced air,
Cooling Central air conditioning
Flooring Carpeted, Laminate, Linoleum
Fireplaces Number 1
Exterior
Parking Features No
Fence Fence
View Y/N No
Private Pool No
Building
Lot Description Landscaped
Architectural Style 4 Level
Others
Ownership Freehold
Managing Broker
+1(416) 300-8540 | admin@pitopi.com




