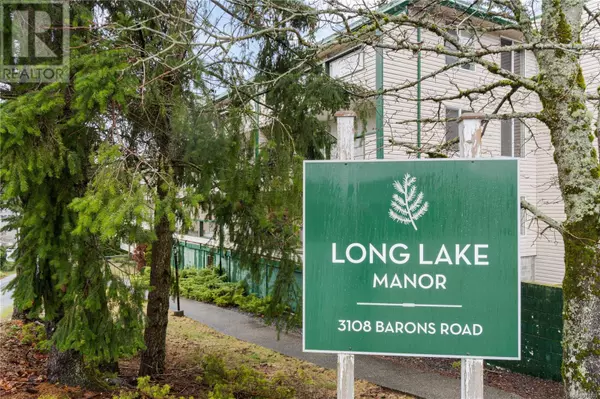3108 Barons RD #204 Nanaimo, BC V9T4B5
UPDATED:
Key Details
Property Type Condo
Sub Type Strata
Listing Status Active
Purchase Type For Sale
Square Footage 913 sqft
Price per Sqft $426
Subdivision Long Lake Manor
MLS® Listing ID 981709
Bedrooms 2
Condo Fees $466/mo
Originating Board Vancouver Island Real Estate Board
Year Built 1981
Lot Size 1,167 Sqft
Acres 1167.0
Property Description
Location
Province BC
Zoning Multi-Family
Rooms
Extra Room 1 Main level 5'3 x 4'8 Storage
Extra Room 2 Main level 4'6 x 26'4 Balcony
Extra Room 3 Main level 4'5 x 21'10 Balcony
Extra Room 4 Main level 4-Piece Bathroom
Extra Room 5 Main level 4'5 x 5'4 Entrance
Extra Room 6 Main level 10'3 x 10'7 Kitchen
Interior
Heating Baseboard heaters,
Cooling None
Exterior
Parking Features No
Community Features Pets Allowed With Restrictions, Family Oriented
View Y/N No
Total Parking Spaces 1
Private Pool No
Others
Ownership Strata
Acceptable Financing Monthly
Listing Terms Monthly
Managing Broker
+1(416) 300-8540 | admin@pitopi.com




