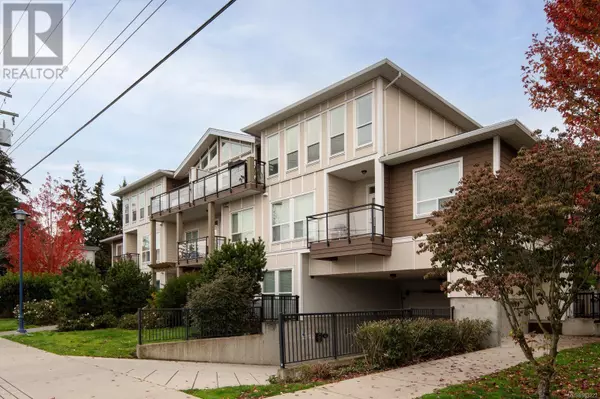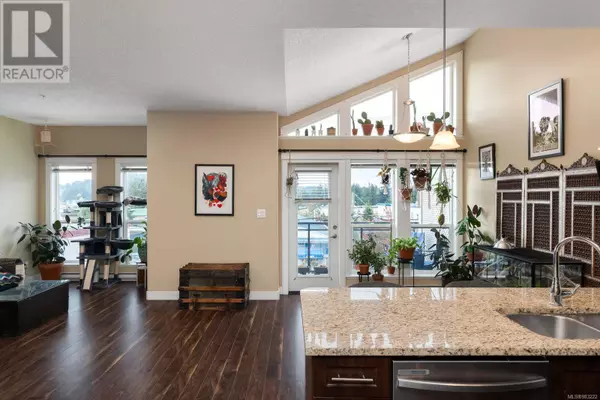938 Dunford AVE #302 Langford, BC V9B2S3

UPDATED:
Key Details
Property Type Condo
Sub Type Strata
Listing Status Active
Purchase Type For Sale
Square Footage 1,098 sqft
Price per Sqft $518
Subdivision Langford Proper
MLS® Listing ID 983222
Style Westcoast
Bedrooms 2
Condo Fees $403/mo
Originating Board Victoria Real Estate Board
Year Built 2010
Lot Size 1,098 Sqft
Acres 1098.0
Property Description
Location
Province BC
Zoning Multi-Family
Rooms
Extra Room 1 Main level 12' x 10' Bedroom
Extra Room 2 Main level 4-Piece Ensuite
Extra Room 3 Main level 4-Piece Bathroom
Extra Room 4 Main level 13' x 11' Primary Bedroom
Extra Room 5 Main level 14' x 10' Kitchen
Extra Room 6 Main level 10' x 11' Dining room
Interior
Heating Baseboard heaters,
Cooling None
Exterior
Parking Features No
Community Features Pets Allowed, Family Oriented
View Y/N No
Total Parking Spaces 2
Private Pool No
Building
Architectural Style Westcoast
Others
Ownership Strata
Acceptable Financing Monthly
Listing Terms Monthly

Managing Broker
+1(416) 300-8540 | admin@pitopi.com




