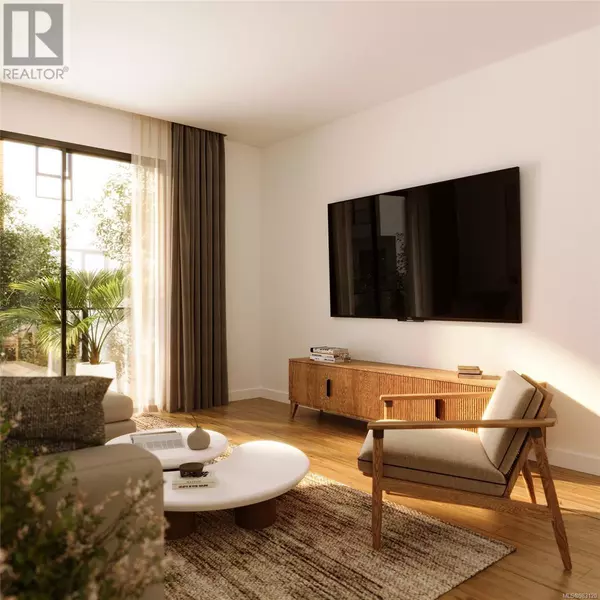4128 Glanford AVE #10 Saanich, BC V8Z4A8
First Fully Rewarding Licensed Brokerage | Proudly Canadian
PiToPi
admin@pitopi.com +1(416) 300-8540UPDATED:
Key Details
Property Type Townhouse
Sub Type Townhouse
Listing Status Active
Purchase Type For Sale
Square Footage 1,554 sqft
Price per Sqft $765
Subdivision Glanford
MLS® Listing ID 983120
Bedrooms 3
Condo Fees $316/mo
Originating Board Victoria Real Estate Board
Lot Size 1,554 Sqft
Acres 1554.0
Property Description
Location
Province BC
Zoning Multi-Family
Rooms
Extra Room 1 Second level 2-Piece Bathroom
Extra Room 2 Second level 10'5 x 7'0 Dining room
Extra Room 3 Second level 9' x 15' Kitchen
Extra Room 4 Second level 10'5 x 15'0 Living room
Extra Room 5 Third level 11' x 11' Bedroom
Extra Room 6 Third level 11' x 11' Bedroom
Interior
Heating Baseboard heaters, Heat Pump
Cooling Air Conditioned
Exterior
Parking Features No
Community Features Pets Allowed, Family Oriented
View Y/N No
Total Parking Spaces 2
Private Pool No
Others
Ownership Strata
Acceptable Financing Monthly
Listing Terms Monthly
Managing Broker
+1(416) 300-8540 | admin@pitopi.com




